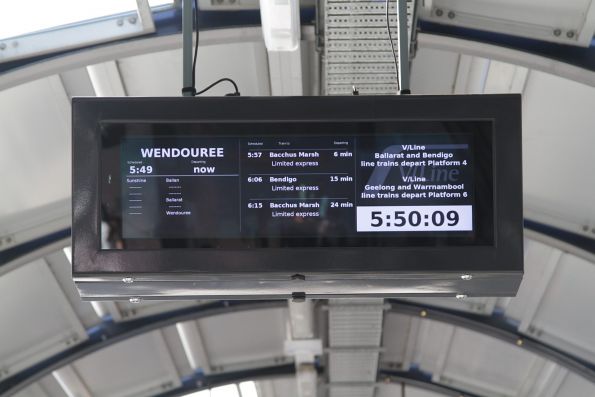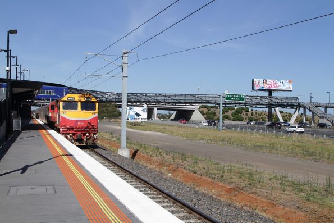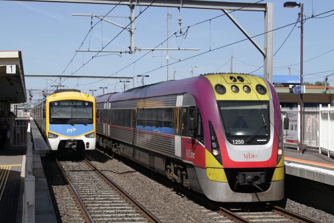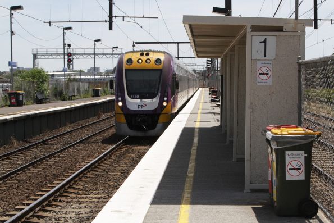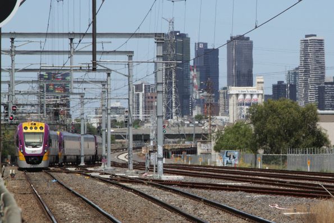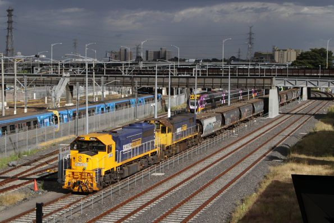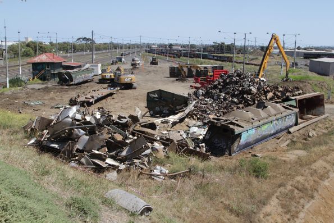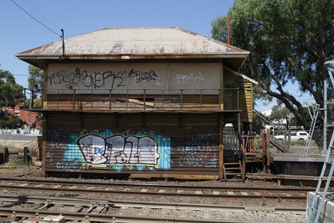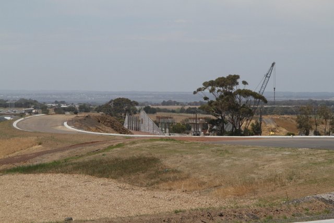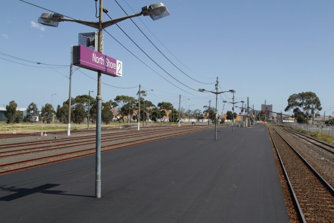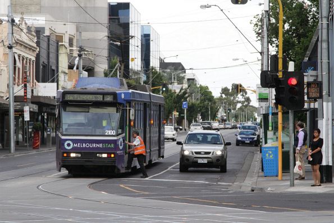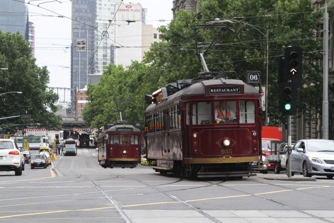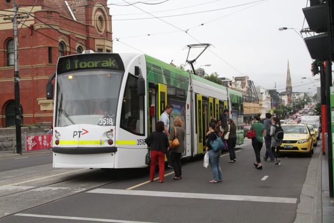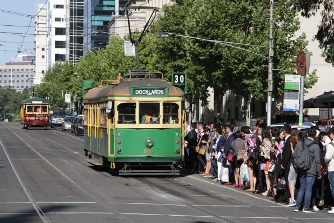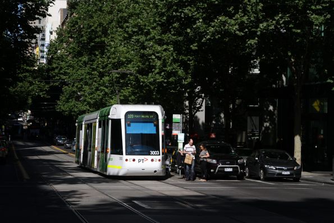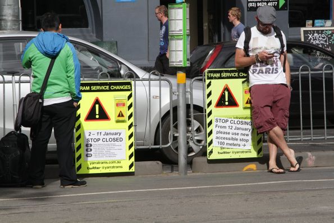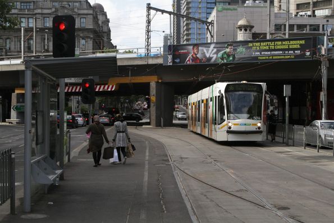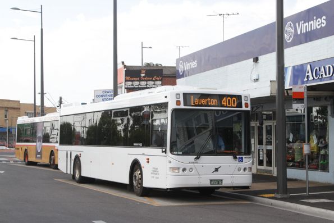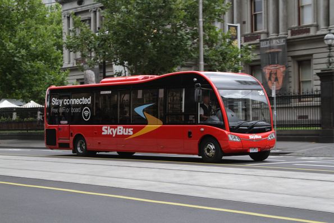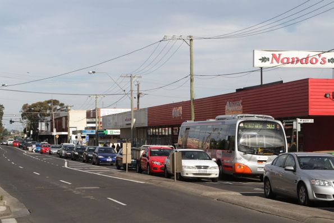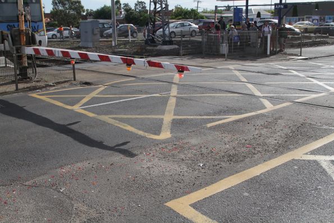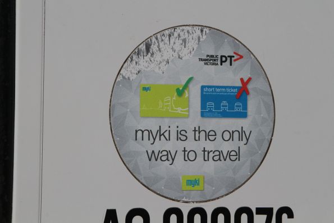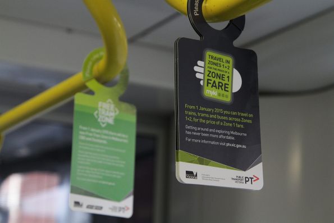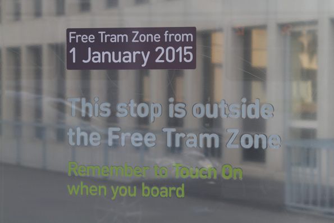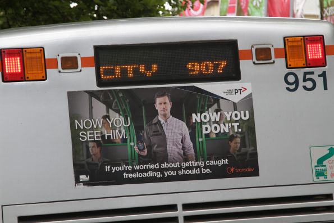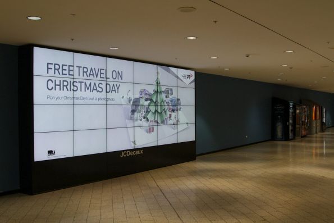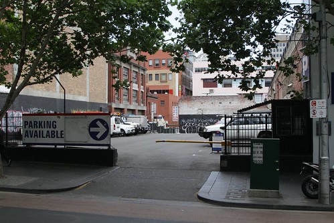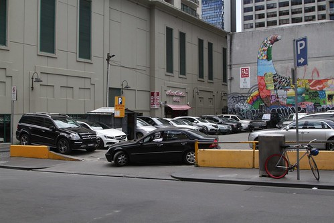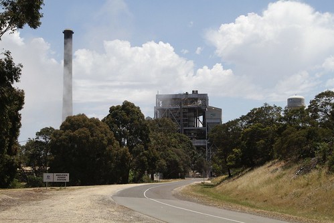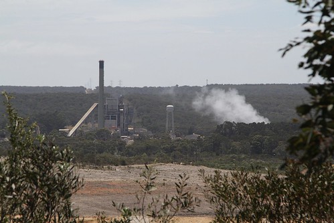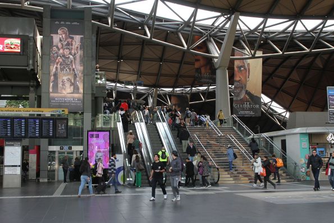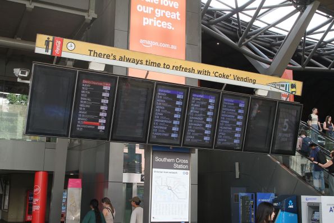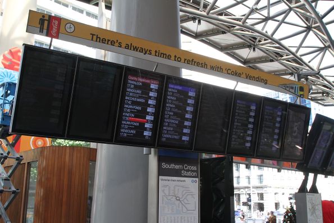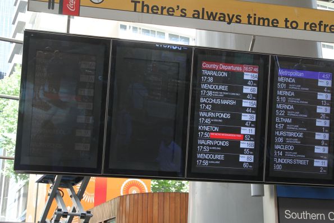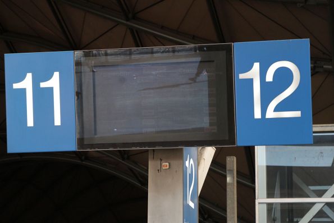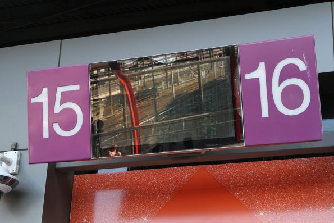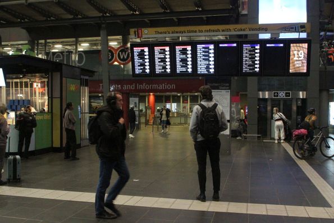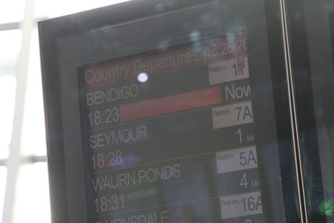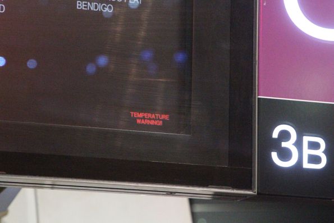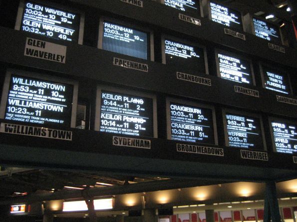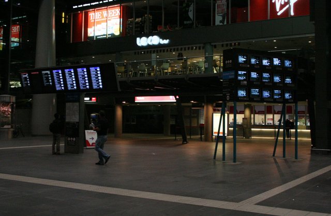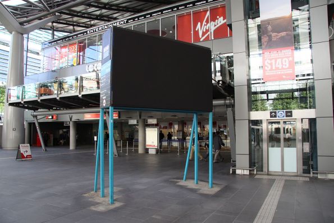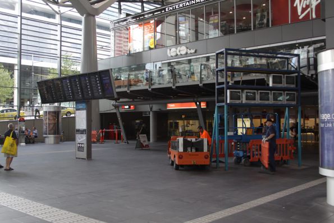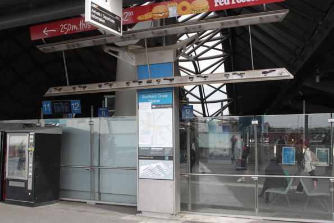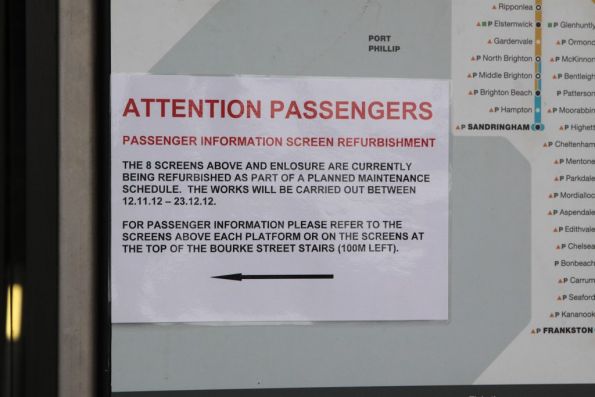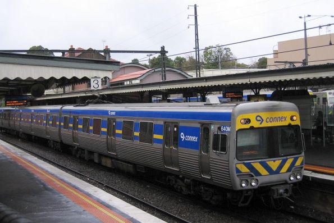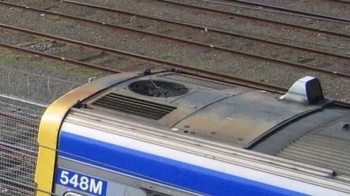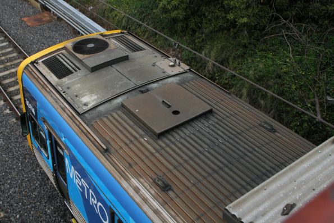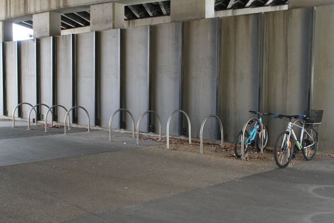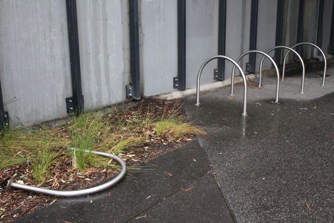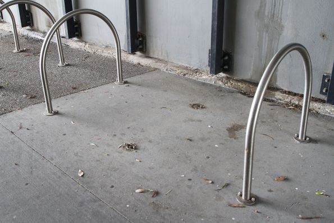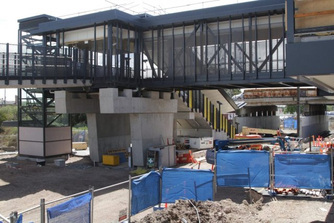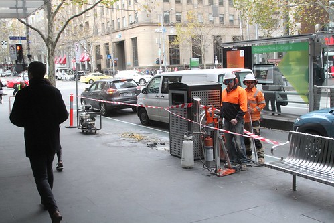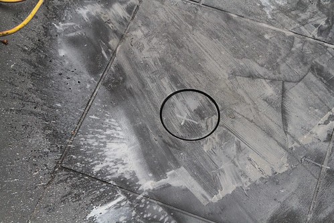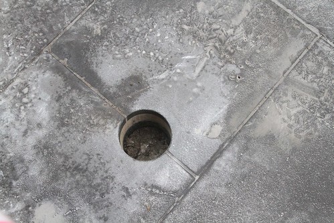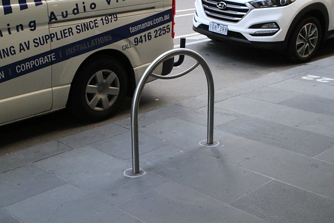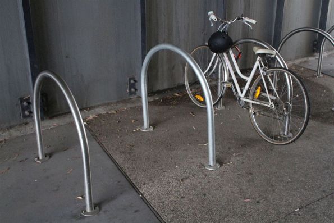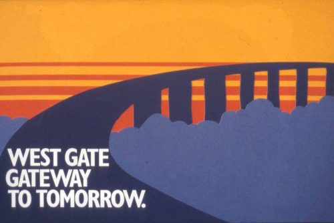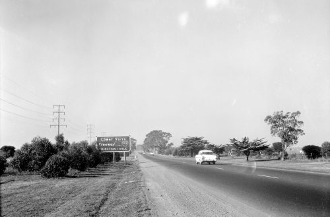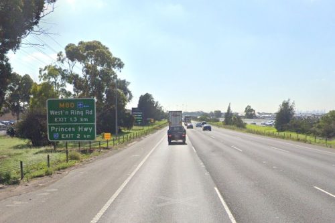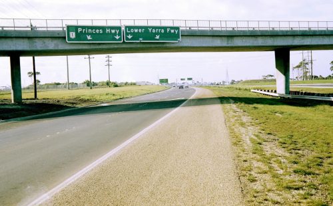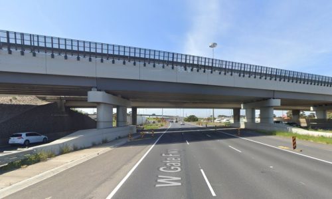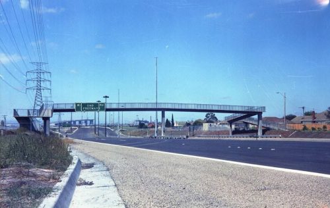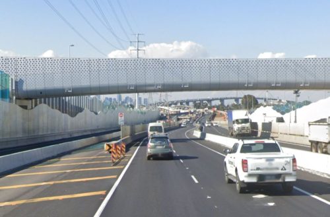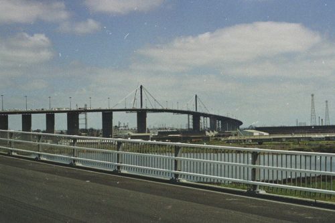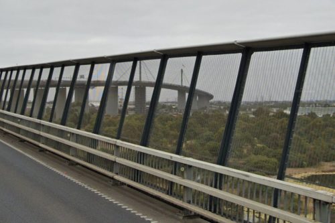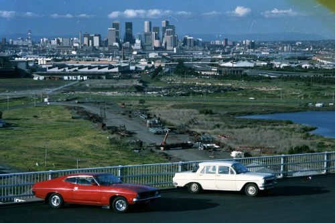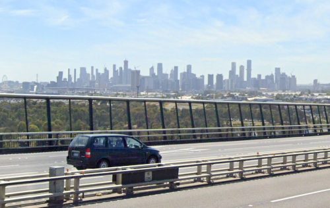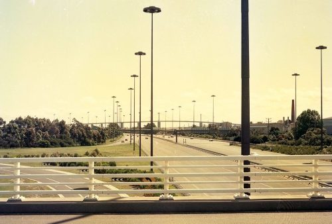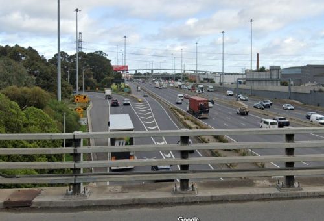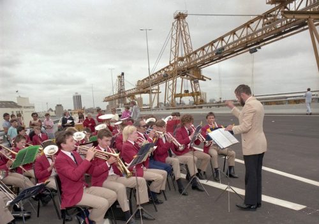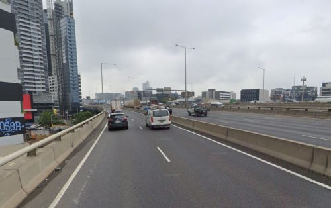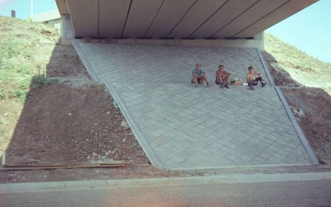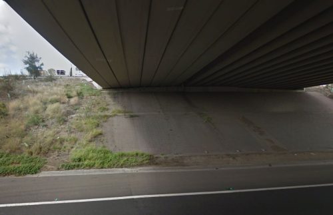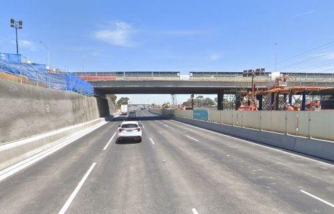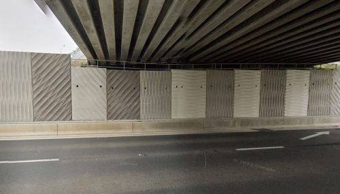For something that was built from scratch 20 years ago, the accessibility issues at Watergardens railway station on the Sunbury line stand out – this is the story of the lifts that didn’t work, and the effort that went into fixing them.
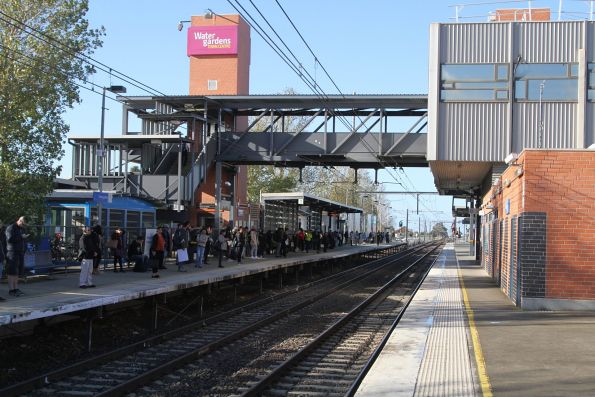
In the beginning
For years Sydenham station was a wayside stop on the empty plains north-west of Melbourne enroute to Bendigo.

SLV photo H1077
But the suburbs of Melbourne eventually grew north to Sydenham, and so in 2000 the decision was made to extend suburban trains from St Albans five kilometres north to a new station called ‘Watergardens’.
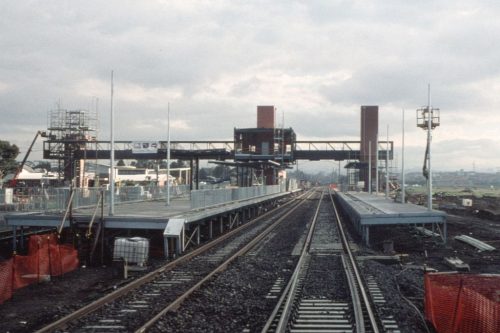
Weston Langford photo
Which opened in 2002.
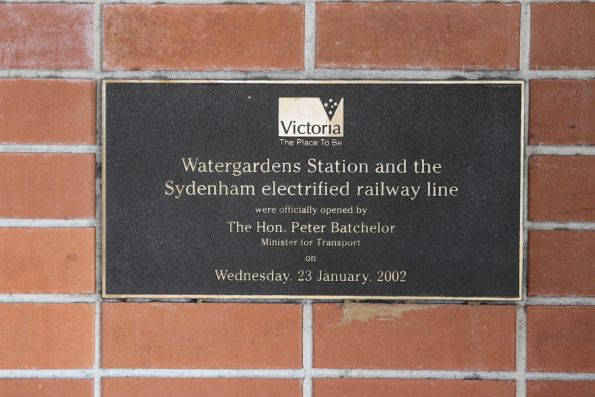
The new terminus was well provisioned for a terminus station – three platforms, with centre turnback for terminating trains.
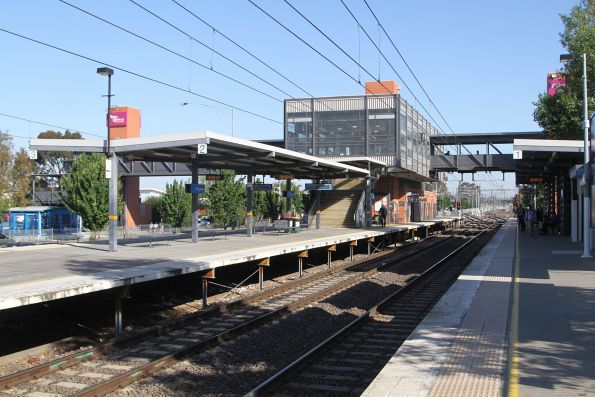
Sidings at the down end for stabling trains to form peak services.
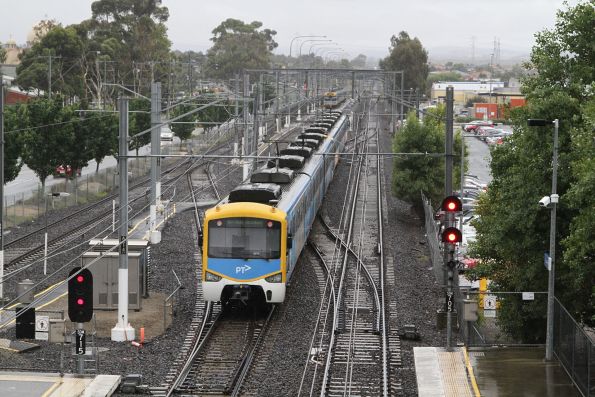
Three lifts – one of the street on both sides, and a third to the central island platform.
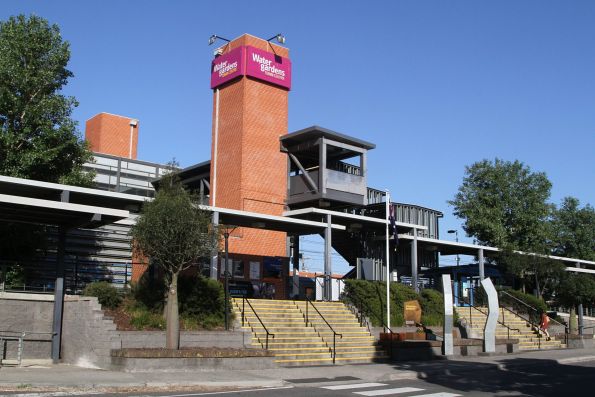
With stairs in parallel.
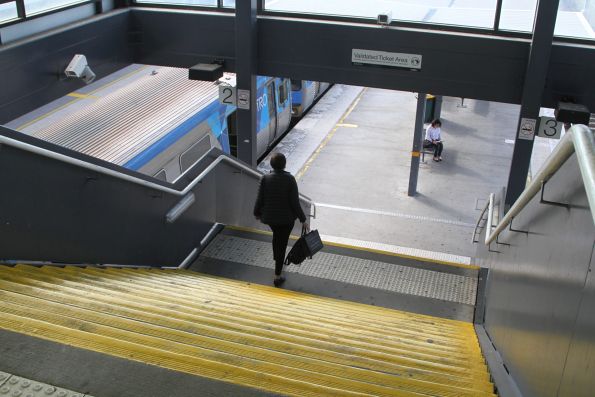
However the footbridge across the tracks is narrow compared to what stations have today.
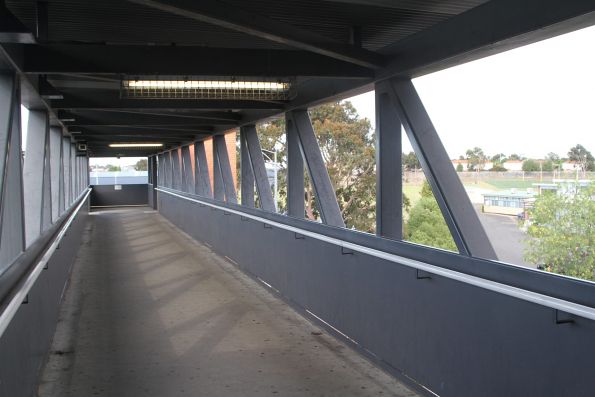
And the lifts were undersized compared to current standards – of 12 person capacity rather than 18.
But the lifts don’t work
As Watergardens station aged, the lifts weren’t exactly the most reliable – from 2016:
A malfunctioning lift at Watergardens train station that reportedly breaks down nearly every second week, on average, is likely to be replaced.
Western Metropolitan MLC Bernie Finn told state parliament recently the Watergardens lift had broken down 43 times over the past two years, and sometimes took a week to fix.
“For people to have to wait for up to a week for a broken down lift to be fixed seems to me to be quite insane. That is just ridiculous,” he said. “It is a major concern, particularly for people with disabilities and for elderly people.”
Public Transport Victoria and Metro Trains have been forced to provide maxi taxis for special needs commuters, who could not access the train to get to doctors’ appointments.
Mr Finn has also called for a second ramp to be built to service both sides of the station.
“I find it just astonishing that we have a lift there that has broken down so often. There is only one ramp for people to use, and it is on the opposite side of the platform,” he said.
“I just do not understand how the PTV could allow such a situation to exist.”
A PTV spokesman said it would continue to provide “alternative transport arrangements” for passengers when lifts are out of order.
“PTV is committed to finding a permanent solution for passengers – which at this stage could involve replacing the lifts,” he said.
Lift failures rendering stations inaccessible being the reason why the trio of stairs, lifts and long zig-zagging ramps with a DDA compliant 1 in 14 gradient has became the standard at new and upgraded railway stations in Melbourne from 2013.
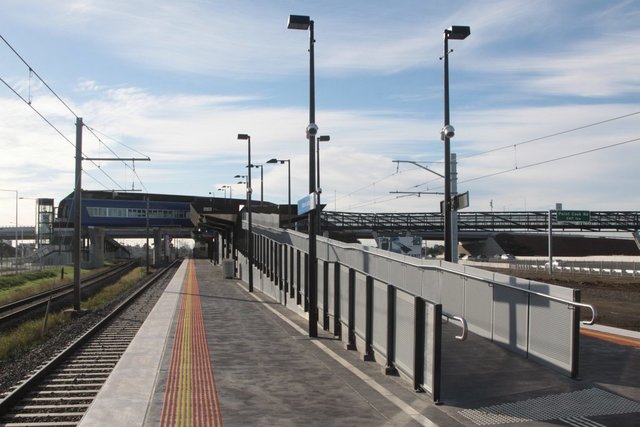
But in the case of Watergardens station it was too late for that, so the only option was to upgrade the control and power supply systems for the existing lifts to improve their reliability – requiring one outage from 1 to 5 May 2017, and a second from 18 September to 3 November 2017.
And spending the big money
But even upgraded lifts can still fail, so in 2016 PTV commissioned Jacobs Group to study possible options to bring Watergardens station up to current standards, and provide a redundant method of access if the existing single lift to a platform failed.
They looked at going under, over and through the tracks. As you might expect, building a new level crossing got knocked on the head pretty quickly, and going under option was less than salubrious, so also got knocked out.
This left three options to upgrade the existing overpass – duplicating the three existing lifts, providing a ramp beside each lift, or a hybrid option with a additional lift to the island platform and two ramps to the street entrances.
Fitting in the new ramps on the street site was easy.
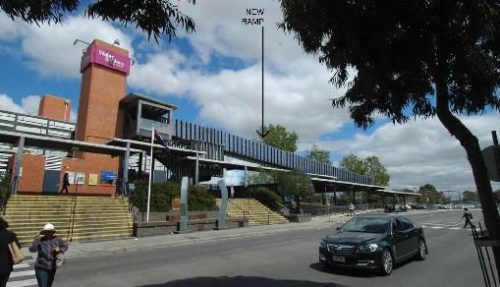
Artist’s impression, Jacobs 2016
But the island platform was more constrained, with a DDA compliant ramp taking up much the space at the Melbourne end.
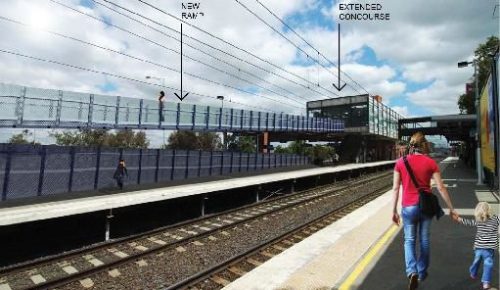
Artist’s impression, Jacobs 2016
The Jacobs report also looked at the costs of the three options:
3.2 Constructability and Whole of Life Costings
An estimate of the turn out and life cycle cost for the 3 options – out to 30 years – is attached as Appendix D.
In precis, the full lifts option is the cheapest in the short term, the full ramps the most expensive:
Option 1 – All Lifts $5,276,700.00 – immediate Capital Construction Cost.
Option 2 – 2 ramps + 1 lift $5,595,000.00 – immediate Capital Construction Cost.
Option 3 – All ramps $6,568,200.00 – immediate Capital Construction Cost.
When factoring in the costs to service and maintain each option for 30 years (non-discounted cashflow) the costs become:
Option 1 – All Lifts $9,868,230.00 – adding $4,591,530.00 (non-discounted $s) in costs over 30 yrs.
Option 2 – 2 ramps + 1 lift $7,661,793.00 – adding $2,066,793.00 (non-discounted $s) in costs over 30 yrs.
Option 3 – All ramps $7,632,994.00 – adding $1,064,794.00 (non-discounted $s) in costs over 30 yrs.
For the first 10 years Option 1 has the lowest WOL cost.
Between year 10 to year 29 Option 2 has the lowest WOL cost.
After 30 years Option 3 has the lowest WOL cost.
Surprisingly the lift option was cheaper to build initially, through obviously the ramps became cheaper once ongoing maintenance costs were included.
Decision time
The 2018-19 State Budget committed $8.9 million to upgrade Watergardens station, with community consultation taking place in July 2018.
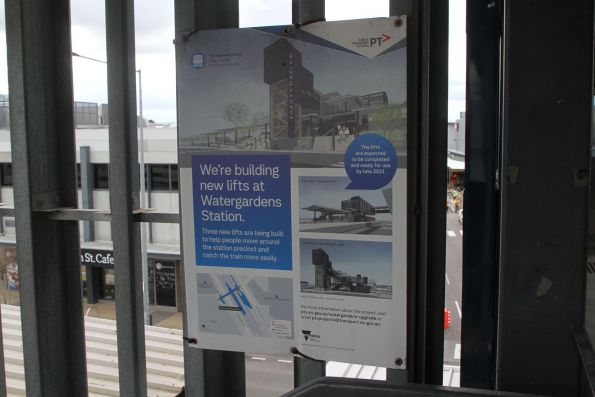
But there was a problem – the preferred option was installing additional lifts, but the PTV Network Technical Standards at the time required lift, stairs and a ramp for a vertical change of 5.6 metres – and so a waiver was required to provided a second lift, as well as to infringe on the minimum platform width where the new lift would land on the island platform.
However a waiver was granted, and work started on the project in early 2021.
The new lifts being located in plain grey towers, beside the existing brick ones.
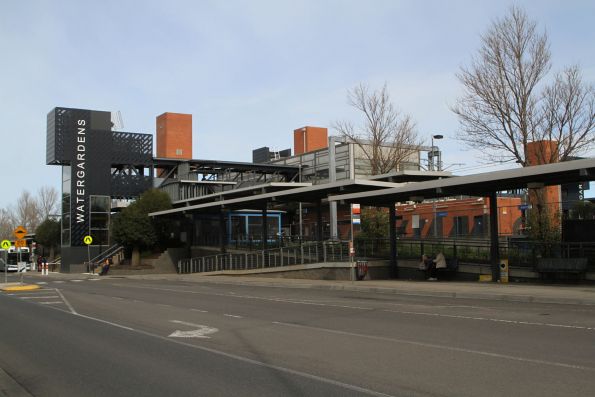
An additional lift added at the end of the western entry.
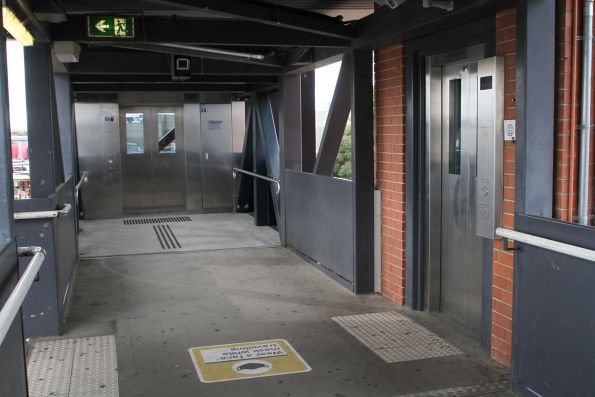
And to the eastern entry.
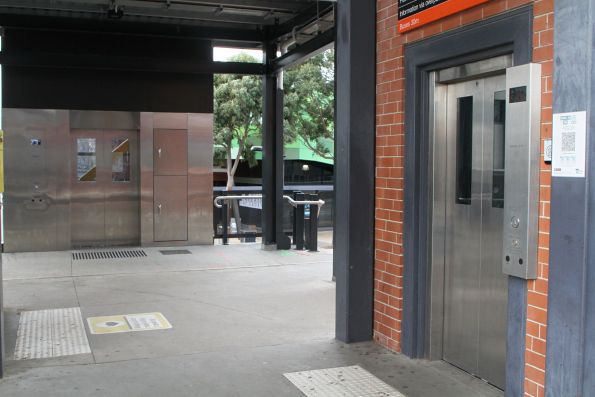
While the additional lift to the island platform was snuck in beneath the existing concourse.
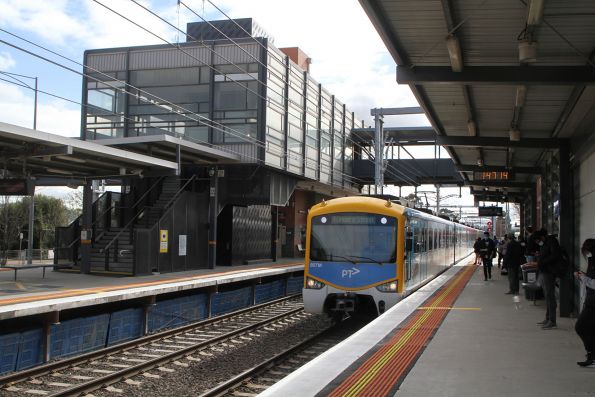
The stairs to the platform rebuilt.
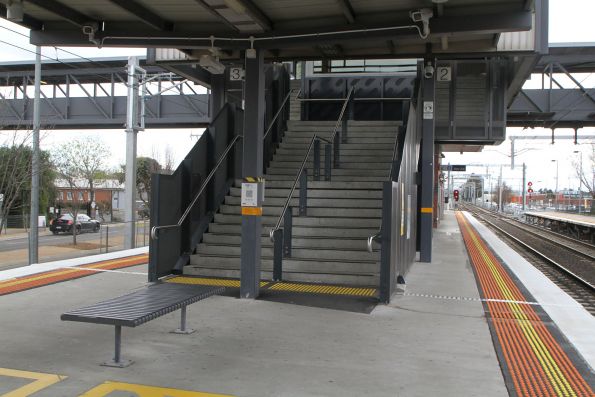
To pass around the new lift shaft.
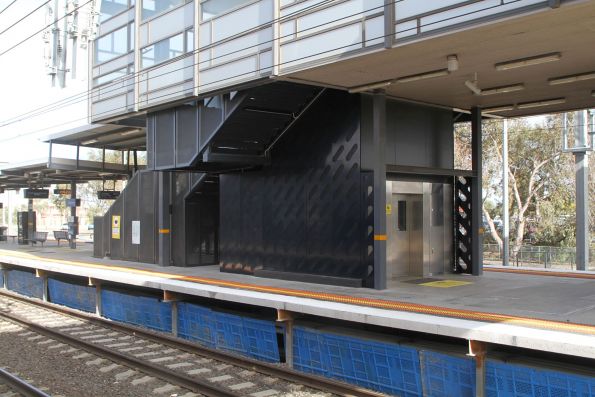
Which looks like it was always there.

PTV having this to say about the upgrade.
We have opened three new lifts at Watergardens Station to help people move around the station precinct and catch the train more easily.
This is part of the Public Transport Accessibility Improvements Program, which sees several metropolitan train stations upgraded to comply with current access guidelines for people with disabilities.
The new lifts feature:
- more space to increase lift capacity and allow for social distancing
- improved lighting
- a back up power supply, making them more reliable and avoiding breakdowns
- improved security with new CCTV coverage and windows
- more open design than the existing lifts with partially transparent lift walls.
Other completed works at Watergardens Station:
- We have increased the number of wheelchair accessible parking spaces in the Sydenham Road car park from five to nine.
- A back up power generator has been constructed to help power the lifts and station in the event of a blackout.
- Six extra CCTV cameras have been installed to cover blind spots around the stairs.
- Toilet refurbishments have been completed on the central platform and concourse to improve passenger amenities.
- New tactile ground surface indicators have been installed on all three platforms to improve accessibility.
A lot of work for a railway station only 20 years old!
Footnote: ramps vs lifts
Back in 2016 the Level Crossing Removal Authority also had to fight to avoid building massive ramps as part of the Mernda rail extension, but since then it seems to be a non-event – most new stations built since then feature dual redundant lifts to each platform, rather than ramp and a lift.
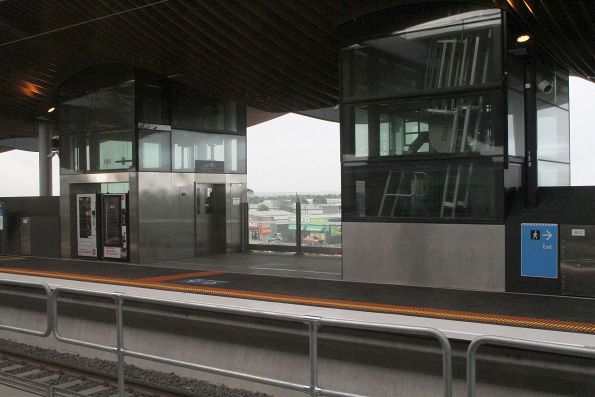
Footnote: platform extensions
The 2016 Options Report by Jacobs touched on the need for platform extensions at Watergardens station for the upcoming fleet of High Capacity Metro Trains, and flagged at changes at the city end would be the logical option.
1.5 Provision for other works – Future 10-car HCMT
Possible options should consider other works that may occur at or around the station in the future. The most important of these – in fact, the only one known to Jacobs – is the platform extensions for the new 10-car High capacity Metro trains (HCMT).
Currently the 3 platforms are 160 m long. The island platform is approximately.8.9 m wide at the down end; tapering on the Platform 3 side to c.7 m at the up end. All platforms will require an extension of 70m to bring them 230 m and, depending upon where this extension occurs, Platform 3 may need straightening.
Informal advice from PTV indicates that it is likely that it would be simpler and less costly to extend the platforms toward the city.
Jacobs’ own study of aerial photographs indicates that the gates to the stabling yards down from the station are c. 200 m from the NW end of the platform and that there are at least 7 sets of points in this area. The corridor to the SE is significantly less congested with 5 sets of points within c.250 m of the station after which it appears to be completely unencumbered until it reaches the next station at Keilor Plains.
For these reasons it seems most likely that the platform extensions would occur to the SE (up end); widening Platform 3 to remove the existing taper to provide an island of consistent width for its full length. Although the platform extension has no immediate bearing on the provision of secondary (or contingency) means of access to and from the station, as the widening would create additional space on the platform that would ease a pinch point in one of the options (see below), an up end extension to the platforms has been presumed in the development of the options..
And then look at what happened in 2022 – the entire lead into the yard at the down end of Watergardens was rebuilt.
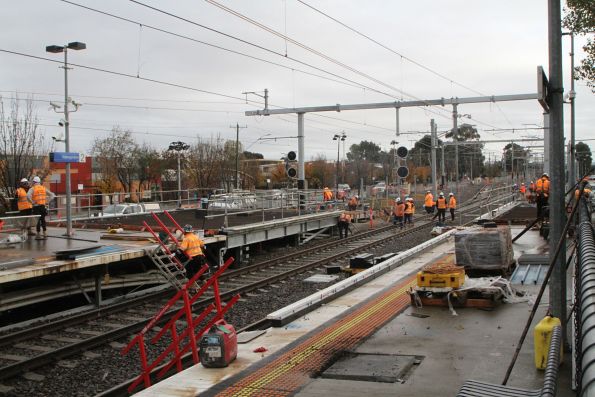
Platform 1 extended by 15 for a 7-car HCMT.
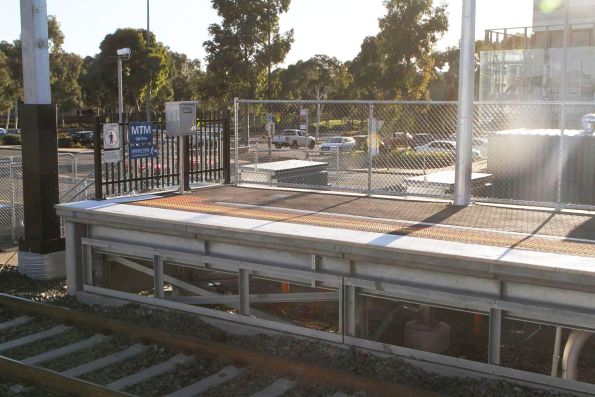
And platform 2 and 3 extended by an even shorter 12 metres.
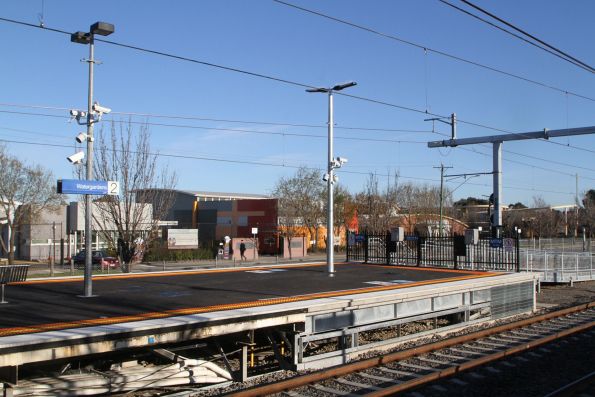
They also completed a major track slew at the down end of the yard at Watergardens, taking the sidings from 329 metres (two 6-car trains) long to 560 metres (three 7-car trains) long.
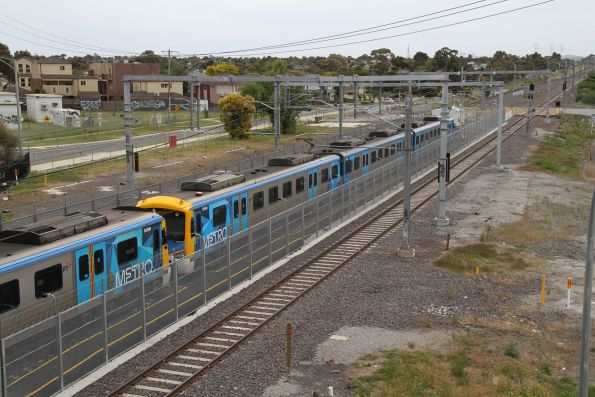
Footnote: the gory technical details
First – the options study by Jacobs.
Watergardens Accessibility Study
Options Study
December 2016
Watergardens station was designed and constructed between c. 2000 – 2002. The station was officially opened in January 2002.
The design provided for a single lift and stair access only to and from the island platform and the adjacent streets on either side of the station. However, the lifts have proved to be unreliable and, for those unable to use the stairs, access and egress to and from or across the station from either side has been made difficult.
With this in mind, PTV commissioned Jacobs to carry out an Options Study to draw out such options as might exist to provide a secondary means of access from one side of the station to the other and to the station’s central island platform for those unable to use a flight of stairs
The station contains 3 platforms – Platform 1 to the NE on the shopping centre side of the line and platforms 2 and 3 forming an island platform. Access to Platform 1 is made by one of two sets of stairs – one of 12, the other 13 risers – or one of two ramps – rising from the kerbside footpath. From the level of Platform 1 access is provided to the concourse level (c. 5600 mm above Platform level) by means of a lift or stair of 33 risers (two flights – of 17 and 16 risers).
From the SW side of the line, access to the station is made at concourse level. This is some 7000 mm above the pavement level, with access provided by means of lift or stairs. This stair consists of two flights – of 20 and 21 risers – 41 risers in all.
From the concourse access is provided to the island platform by lift and stair of two flights.
Looking at going under, over and through the tracks.
2. Options
Based upon the limitations noted above, there are three basic approaches – to cross the rail line / gain access to the platforms:
– At grade
– Under the permanent way
– Over the permanent way
As you might expect, building a new level crossing got knocked on the head pretty quickly.
2.1 Options – At-grade
Whilst recognising that both pedestrian and vehicular at-grade crossings both are, as a matter of PTV guidelines, no longer considered suitable, for completeness the possibility of at-grade options has been considered.
An at-grade point of egress has been provided at the down (NE) end of the island platform. This was previously used to provide emergency egress for the mobility impaired from the platform to the kerb-side on Sydenham Road, but the practice has since been discontinued. Presently, in the event of a lift failure, mobility impaired patrons are re-entrained and taken to the nearest accessible station from whence they are returned to Watergardens by taxi.
The ramp is still used by the Train drivers to access the stabling yard down line from the station.
In discussion with PTV and MTM at an initial Stakeholder consultation, it was agreed, for the above reasons and more, that an at-grade option is not feasible and was not pursued as a viable design option.
The going under option was less than salubrious, so also got knocked out.
2.2 Options – Under the permanent way
One underpass option was considered.
This is based upon using ramps of a maximum length of 6000 mm at an inclination of not more than 1:14 (one metre rise over 14 metres of length). Landings of not less than 1200 mm length are provided between each section of ramp. Larger landings are provided at changes in direction.
The scheme provides a straight ramp (of 10 x 6000 mm sections) descending from ground level adjacent the existing lift and stairs on the SW side of the station to a horizontal underpass lying c. 5600 mm below the level of the platform.
This ramp runs through the area currently used as a retention basis for storm water runoff from the adjacent carpark.
From the bottom end of this ramp, the underpass runs under Sydenham Road and the up end of the platform to emerge on the NE side of the lines with a switchback ramp (of 8 x 6000 mm sections) in an open area between the Telstra communication tower and existing station ramps. This delivers users c.60 m to the south of the existing station entry. The underpass is c. 50 m long.
A third ramp (of 13 x 6000 mm sections) runs from the mid-point of the underpass to deliver patrons to the far SE (up) end of the island platform.
The overall length of ramps and underpass is c. 190 m. There is a further c. 95 m of ramp from the underpass to the island platform.
In discussion with PTV and MTM at the initial Stakeholder consultation, it was agreed by all that due to the excessive ramp length required, particularly for the elderly and people with a disability, site drainage issues, issues surrounding potential local contaminated soil and the potential public safety risks associated with a long, unsupervised tunnel that this option was unfeasible and not to be pursued further.
Leaving options to upgrade the existing overpass.
2.3 Options – Over the permanent way
Three approaches suggest themselves to provide access over the permanent way:
• An all lift option – duplicating the three existing lifts
• An all ramp option and
• Hybrids of the above – the main version involving two external ramps with a lift to access the island platform
2.3.2 Three Additional Lifts
Duplicating the existing lifts is the most obvious approach to providing redundancy / contingency access to and across the station. There is some flexibility with the placement of these lifts but in each case, one position generally seems to recommend itself over the alternatives.
At the station entrances, new lifts can be located adjacent each of the existing entrance lifts. Subject to the final geometry of the lifts to be used, there appears to be sufficient space at both ends of the existing concourse to land a second lift.
Access to the island platform is more constrained. There does not appear to be anywhere adjacent the existing lift or on the existing concourse where a new lift could be placed without significant and deleterious effect upon the existing flow and function of the concourse.
The only suitable place is on the platform – on the up side from the stairs. To accommodate this, the existing concourse – complete with its glazed screen is to be extended. The concourse would extend to fill in the spaces on either side of the existing stairs and thence extend as a “U” to the new lift.
The new lift placement would require the relocation of the existing platform canopy and its associated furniture.
2.3.3 Additional Ramps and Central Platform Lift
After an all Lifts option, the next option is to replace lifts with ramps where these might be done easily i.e. outside the limits of the station but to keep a lift to the island platform.
The option is based upon providing two 1 in 14, 1.8m wide ramps – one on either side of the station – linking these into the existing stairs. This was a part of the original design – allowing the stairs and ramps to sit side by side – sharing the same landings at ground / platform and concourse levels.
As in the all Lift Option, the lift option requires an extension of the concourse and reconfiguration of the canopies.
On the NE (shopping centre) side, the ramp consists of 13 x 6 m sections for an over-all rise of c.5600 mm from platform level to the concourse. The rise from the street to the platform is provided by existing ramps. On the SW side, the ramp rises c. 7 m – 17 x 6 m sections – and is over 125 m in length.
2.3.4 Additional Three Ramps
The third option is that of 3 ramps consisting of a ramp at either station entrance (as per Option 2) and a third ramp on the island platform.
To install the required ramp on this platform at least one switch back is required. (The platform is not quite long enough to accommodate a single length ramp – being short by perhaps 3 m plus ramp run-off.) The difficulty that emerges is to maintain a 1.8m clear width between handrails on the ramp (and a zone on either side for screening on it) and maintain clearances at platform level to the coping.
In the layout as proposed, as the platform tapers a pinch point is reached where the width to the coping must be reduced to c. 3.1m. This “pinch” decreases as the ramp drops to platform level – opening out to c. 3.6 m at platform level.
The report also covered the suitability of lifts in general.
The current 12 person public lifts are smaller than is required by the current standard and are subject to vandalism.
Lift reliability is currently a problem because they operate publicly for 24 hours and are the only method of DDA entrance to and egress from the platform.
The additional lifts proposed in Option 1 & 2 will be larger 18 person lifts (3.5 x 3.5m footprint) and compliant with current design standards.
Discussion took place during the initial stakeholder meeting about whether new lifts should be introduced considering the maintenance issues associated with the existing 24 hour public use. The example of Coolaroo Station was given as a successful case where the introduction of duel public lifts works successfully. In addition, it was suggested that the majority of vandalism occurred within working hours as opposed to at night.
The current lift renewal programme was also discussed. It was noted that it could be 18 months before the existing lifts will be replaced and that some action will be required to improve reliability in the interim.
It was also noted that during the replacement of the existing lifts a means of temporary alternative access and egress will need to be provided. No solution to this was suggested, but Jacobs notes that it may be preferable to defer the upgrade of the existing lifts until after the installation of the alternative means of access considered in this study.
During the stakeholder meeting it was noted that by introducing ramps; the lifts may be turned off after hours, reducing maintenance and safety concerns, noting also that ramps are easier to install and of low maintenance comparatively to lifts. Ramps are likely to be less expensive over the long term however this is sensitive to maintenance costs.
Discussions took place around what would happen if no ramp upgrades occurred and lifts were closed at night. It was decided that removing an amenity that was previously provided would cause complaints and is not a suitable option.
Turning Lifts off after hours was generally accepted as an option that could be explored further.
And the costs of the three options:
3.2 Constructability and Whole of Life Costings
An estimate of the turn out and life cycle cost for the 3 options – out to 30 years – is attached as Appendix D.
In precis, the full lifts option is the cheapest in the short term, the full ramps the most expensive:
Option 1 – All Lifts $5,276,700.00 – immediate Capital Construction Cost.
Option 2 – 2 ramps + 1 lift $5,595,000.00 – immediate Capital Construction Cost.
Option 3 – All ramps $6,568,200.00 – immediate Capital Construction Cost.
When factoring in the costs to service and maintain each option for 30 years (non-discounted cashflow) the costs become:
Option 1 – All Lifts $9,868,230.00 – adding $4,591,530.00 (non-discounted $s) in costs over 30 yrs.
Option 2 – 2 ramps + 1 lift $7,661,793.00 – adding $2,066,793.00 (non-discounted $s) in costs over 30 yrs.
Option 3 – All ramps $7,632,994.00 – adding $1,064,794.00 (non-discounted $s) in costs over 30 yrs.
For the first 10 years Option 1 has the lowest WOL cost.
Between year 10 to year 29 Option 2 has the lowest WOL cost.
After 30 years Option 3 has the lowest WOL cost.
Next – the PTV Network Technical Standard Waiver.
PTV-NTS-002-W004 – Watergardens Dual Lift to Island Platform
Currently the central island platform (Platforms 2 and 3), Watergardens Station has DDA-compliant vertical transport with lifts and stairs, but the lifts have no operational redundancy. In the case of a lift failing, passengers with a DDA-accessible requirement would need to travel to the next accessible station and be provided with a taxi to return to Watergardens.
Up until 2017, lifts at Watergardens have not been reliable with many people having to travel to other stations to maintain access. In 2017 lifts at Watergardens were upgraded to increase their reliability lack of redundancy remained an issue.
Recently the State budget provided $8.9 million funding to provide for 3 lifts and increased concourse area at Watergardens Station. Design options for Watergardens were canvassed in a report by Jacobs on behalf of PTV: Watergardens Accessibility Study – Options Study – 02 December 2016.
Compared with the current arrangements, accessing the island platform (Platforms 2 and 3) requires a vertical change of about 5.6 metres above the platform. Normally this would trigger the need for a lift, stairs and a ramp (as opposed to two lifts).
However, providing a switchback ramp here with appropriate concourse modification, has been assessed as being a higher risk than providing a second lift with concourse modification. Providing a continuous grade (non-switchback) ramp would require platform extension, which would trigger expensive track work and will not be considered.
A Waiver is required to be provided to allow two lifts to be used in lieu of a lift, stairs and a ramp. Compliance with minimum platform width standard (MTM Structure and Facilities Standard (MCST 020 100-01)) cannot be achieved with either ramp or lift solutions. Ramp non-compliance would occur over a much longer length of the platform than a lift. This clearance will be subject to a Safety In Design Review once design has been completed. The lift non-compliance will need to be assessed further during detailed design and a potential subsequent MTM standards waver, separate to this application will need to follow process.
And the project requirements document.
Client Requirements Document
Watergardens Station Accessibility Upgrade
December 2018
As a part of the Public Transport Accessibility Improvements Program, several stations within the Metropolitan train network have been stated to receive upgrades in order to achieve compliance with current access guidelines for people with disabilities. Watergardens Station is identified as being in critical need of accessibility improvements. The reasons for this are summarised below:
• The current station has been prone to frequent lift failures causing reduced access to Patrons/Passengers and increased travel times. This has been attributed to unreliable lifts, lack of backup power systems and vandalism.
• With the concourse between the car park and shopping centre serving as a 24×7, primary access path for station patrons and general public alike, reliability issues with the lifts and vandalism lead to accessibility issues.
• The current issue is exacerbated as the lifts in the station are not complaint with DSAPT standards which raises major concerns with regards to safely accessing and moving casualties from the station.
There are some unpleasant customer experience complaints (from Jan 2017 to Oct 2018) against Watergardens Station regards to the DSAPT non-compliance station amenities. These complaints were lodged through MTM customer feedback system.
The main complaint topic is expressing the unpleasant reliability of the existing station lifts and inconvenience to enter and exit platforms when the lift/lifts are out of service. The other streams, one is about no level access or poor direct assistance for mobility impediment passenger boarding, and the other one is about inefficient/misleading notification to passenger with impediment.
If the concourse is inaccessible, the closest access path to cross the tracks is located about 750 meters on the Down side of the station and the other access is located about 1.5km from the station on the Up side of the station. There is no backup power supply for the existing three lifts.
