With all of the recent talk about Southern Cross Station’s failings – in particular failed escalators and gross overcrowding in peak times – what better time than now to look at what could have been.
The backstory
On February 28, 2000 then-Premier Steve Bracks announced the Linking Victoria program, which included a joint private/public sector redevelopment of Spencer Street Station.
“Spencer Street, the central facility for metropolitan, State, and interstate rail services, has been allowed to die a slow death,” Mr Bracks said.
“Our plans include a multi-modal interchange for passengers on country and metropolitan rail services, the airport rail link, trams and regional buses, and commercial development so the station can better serve Victoria as an international business and tourism centre.
“The Government has commenced work on a master plan for the redevelopment of Spencer Street to give it new life and ensure it plays a pivotal role in linking Victoria.”
A development plan for the project will be undertaken by the Department of Infrastructure over the next six months. Tenders are expected to be let later this year, with construction expected to commence in 2001.
In August 2000 Flagstaff Consulting Group was appointed to develop a concept plan for the Spencer Street Station redevelopment along with options for the financing, delivery and operation of the project. This culminated in October 10, 2001 with the shortlisting of three consortia to build, operate and maintain the new station:
- Civic Nexus: ABN AMRO Australia Ltd, Leighton Contractors P/L, with architects Daryl Jackson P/L, Nicholas Grimshaw & Partners
- Spencer Connect: Commonwealth Bank of Australia Ltd, John Holland P/L, Australand Holdings Ltd, with architects Ashton Raggatt MacDougall, Alsop & Stormer
- Multiplex Rothschild Consortium: Multiplex Constructions P/L, NM Rothschild & Sons (Australia) Ltd, with architects Denton Corker Marshall, DEGW Asia Pacific P/L
So what did the three proposals look like?
Spencer Connect: Ashton Raggatt MacDougall
Hold onto your hat – you’re in for a wild ride with Ashton Raggatt McDougall! From their archived page on the project and gallery on Flickr:
Imagine seeing this at the Spencer Street end of Bourke Street!
A bizarro world concourse.
And these claustrophobic platforms.
I wonder how it would have translated to reality?
Multiplex Rothschild: Denton Corker Marshall
Somewhat more conventional was the design by Denton Corker Marshall – artists impressions from their page on the project:
Plenty of open space on the concourse.
And even more above the platforms.
And topped off with a ‘blade’, just like their other 1990s Melbourne projects – Melbourne Convention and Exhibition Centre, Melbourne Museum and the ‘Cheesestick’ over CityLink.
So what happened?
In February 2002 a five person design panel was appointed to review the proposals:
Peter McIntyre
A practising architect with 50 years experience, he has designed key icons for Melbourne such as the Olympic Swimming Stadium, Parliament Station, the Melbourne Arts Centre Spire. A former Professor of Architecture at Melbourne University, Mr McIntyre has also been involved in the Museum of Victoria and Crown Casino Melbourne, and will chair the panel.Leon Van Schaik
Mr Van Schaik is a Melbourne architect, Pro Vice Chancellor and a professor of architecture at RMIT. He has a long history of promoting local architectural culture in Melbourne through the university’s capital works program.Scott Danielson
An international architect, Mr Danielson will bring an international perspective to Melbourne. He has strong experience in transport interchanges, having been associated with Mass Rapid Transport system in Singapore and Taipei.Peter Crone
A well-known Melbourne architect, Mr Crone leads his own award-winning practice based on inventive architectural design.Gerry Neylan
Mr Neylan will contribute almost 30 years experience in major projects. He has an extensive background of planning, architecture and business development.
The Multiplex Rothschild consortium was knocked out of the running in early 2002, leaving a two horse race when the winner was announced on July 2, 2002:
Mr Bracks named the winning consortium as Civic Nexus. Members of the consortium are: ABN Amro, who led and financed the proposal; Leighton Contractors, who will build the new station; and world renowned Australian architect Daryl Jackson and UK-based architect Nicholas Grimshaw.
Civic Nexus will:
- Construct a new transport interchange, worth $350 million, including associated track and signalling works.
- Maintain and operate the new railway station for the next 30 years, with total costs of approximately $100 million.
In return, the State will pay Civic Nexus $300 million through regular payments over the next 30 years.
Mr Bracks said the Civic Nexus redevelopment included the construction of a new retail plaza, and three office and apartment towers, within the Spencer Street Station precinct.
Features of the new station included:
- An open design with vast, light-filled spaces, and all-glass street frontage on to the Collins St extension and Spencer St;
- Secure, sheltered parking facilities for 800 cars plus drop-off areas;
- A 30-bay bus station accommodating terminating and transiting coaches and buses, and providing ticketing facilities and waiting areas for their passengers;
- Convenient access to the main terminal complex for trams travelling along Spencer Street and the new Collins Street extension
- An innovative ‘wave roof’ design spanning across all platforms;
- Links to Docklands via the Collins and Bourke Street alignments, with direct access to these bridges from all platforms;
- In addition to the Bourke Street Pedestrian Bridge, a new footbridge will link Lonsdale Street with Colonial Stadium and connect with a retail plaza;
- The Transport Mural is heritage listed and will be retained and located within the new facility;
- Fully sheltered, high-quality waiting areas, equipped with comfortable seating, lighting, heating and air-conditioning and providing access to toilets, telephones, passenger information displays, catering facilities and other retail outlets;
- Passenger security facilities throughout the Interchange Facility – including CCTV monitoring – and readily accessible passenger help-points and alarms connected to an on-site control room;
- Efficient baggage handling facilities for interstate and long-distance intrastate rail and coach operations.
But it appears that the opinion of the design panel was trumped by beancounters, if this 2006 article from The Age is anything to go by:
The Age also reveals that the Southern Cross Station project, designed by British-based architects Nicholas Grimshaw and Melbourne’s Daryl Jackson, was not the scheme preferred by a Government-appointed design panel.
High-level sources confirmed this week that the three-man panel, led by Professor Peter McIntyre, favoured an alternative design by local firm Ashton Raggatt McDougall, but the Government opted for the cheaper bid.
Industry sources said they believed the difference between the bids was about $80 million.
Mr Batchelor defended the Government’s choice. “Victorians have a new, world-class railway station that has set the standards in design, engineering and technology,” he said.
“What we sought was value for money. In determining value for money, all aspects of the bids were considered including bid price and design.”
Enter scope cuts
It turns out that Southern Cross Station as it exists today is quite different to the original design that Civic Nexus proposed.
A major omission is the lack of roof over the Bourke Street Bridge.
But other changes include the substitution of the highrise tower at the south-west corner facing Collins Street with a low-rise office block, and the replacement of office towers along Spencer Street with the tin shed that is the DFO Outlet Mall.
But there were even more elements dropped – which The Age revealed in July 2005:
Key features of Melbourne’s troubled Spencer Street Station project, including the signature wave roof, have been scaled back or scrapped amid bitter infighting and cost blow-outs.
The wave roof will now cover only about three-quarters of the station, not all platforms as planned.
Other aspects of the $700 million redevelopment have been dropped or shelved as construction delays inflate costs, which the warring parties have sought to recoup through litigation.
The Age can reveal:
- A footbridge linking Lonsdale Street and Telstra Dome will not be built.
- A plan to extend the wave roof over the Bourke Street footbridge has been abandoned after heated rows. The bridge will now be only partially protected from the elements.
- Plans for tiled platforms have been modified to a mix of tiled and asphalt surfaces, although construction company Leighton says this is not a cost-cutting measure.
The original plan, proposed in 2002, included a high-rise tower on the corner of Collins Street and Wurundjeri Way, and a wave roof spanning all platforms. The plan was varied in 2003.
A lower-rise, linear building along Wurundjeri Way will now replace the high rise. The building will be built on a raised concrete deck that will also form the roof above platforms 13 to 16.
This means the wave roof will now cover only platforms one to 12. Platforms 13 to 16, under the concrete deck, will effectively be covered by a high, flat roof.
Grimshaw project director Keith Brewis told The Age the change, (which effectively deletes some of the wave roof to allow for the deck/roof and linear building), had been cost related.
Because the competitive process was so short, the project had not been “absolutely set” when building started, he said. Civic Nexus later decided a high-rise tower was “less commercially attractive” to tenants.
The change to a linear building had been made “to give Civic Nexus some development profit back into the project to help to offset some of the costs of the project”, he said.
Mr Brewis confirmed that a plan for a footbridge to link Lonsdale Street and Telstra Dome would not go ahead because “someone’s got to pay for it”.
Civic Nexus and Leighton Contractors’ joint statement said the footbridge “was considered not necessary, given access is provided over Collins Street, the Bourke Street bridge and La Trobe Street”.
Mr Brewis confirmed there had been plans to extend the wave roof over the Bourke Street bridge, but that this would have involved realigning tracks to allow for supports.
Mr Brewis said there had been disagreement among the companies and organisations involved.
Bourke Street bridge will now be partially covered and have a windscreen on one side.
Civic Nexus and Leighton Contractors’ said the original covering over the bridge had been modified “at the request of the planning authorities who wanted to preserve pedestrian views from the bridge”.
Transport Minister Peter Batchelor would not be interviewed by The Age.
He emailed a statement through a media adviser stating that changes to the Bourke Street footbridge, the Lonsdale Street footbridge and the commercial building on Collins Street had been made in consultation with relevant authorities.
The government’s official line at the time was far more terse:
October 2003 – Design changes to commercial developments approved
Civic Nexus made several architectural and functional improvements to the office, retail and residential buildings being constructed alongside the main station. The $350 million airport-style transport interchange remained essentially unchanged.
But the end result was the same.
Asphalt everywhere.
Tin roofs over the northern end of each V/Line platform.
A poorly lit concrete ceiling above platforms 13 through 16.
And no rain protection on the Bourke Street Bridge.
And don’t get me started on the shops crammed onto every piece of empty space.
Footnote
Some more plans showing a different Southern Cross Station – they include the Lonsdale Street footbridge and a roof over the Bourke Street Bridge, but include the low-rise office block and DFO Outlet Mall as eventually built.
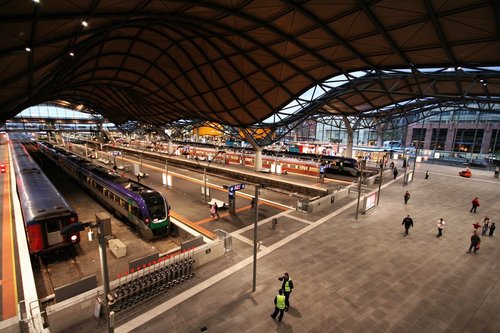
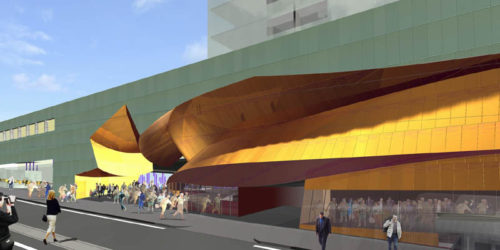
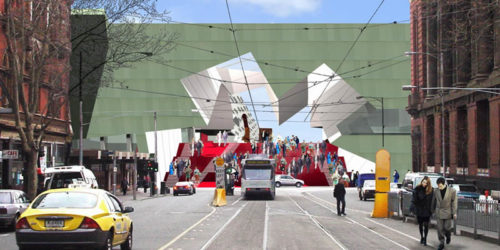
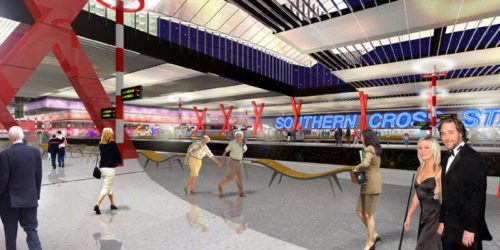
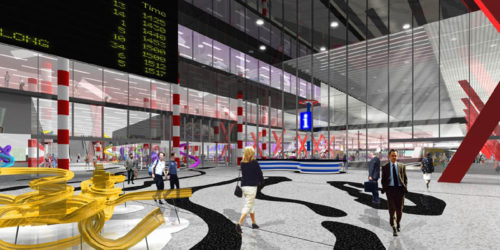
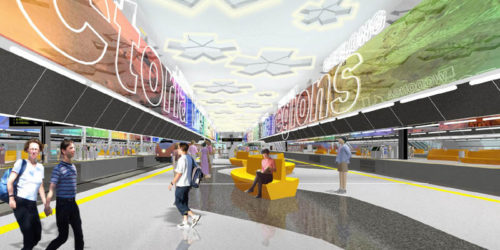
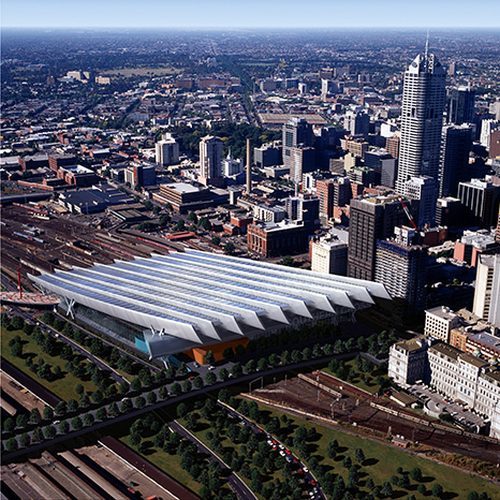
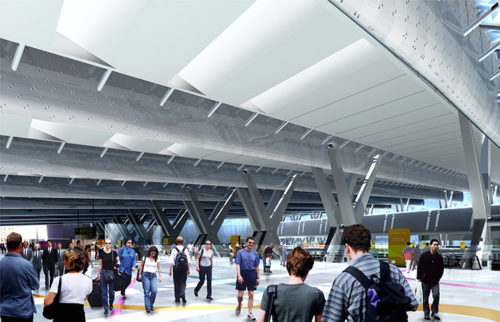
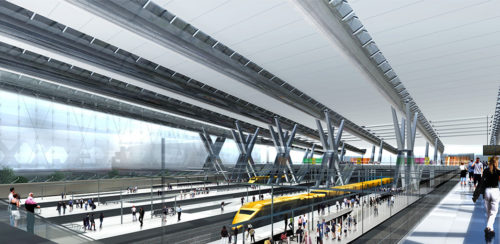
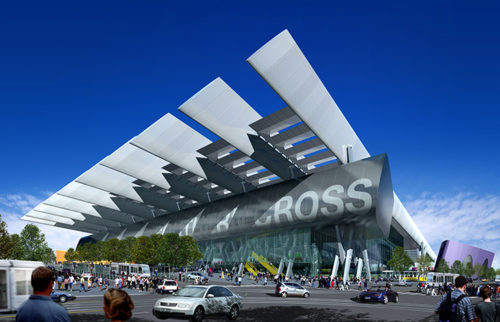
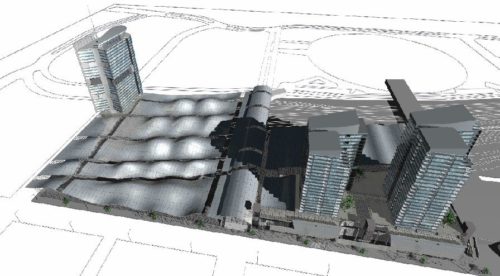
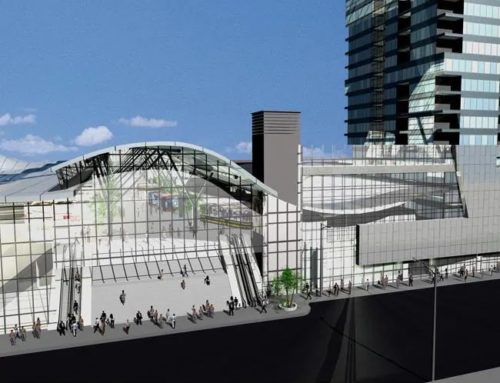
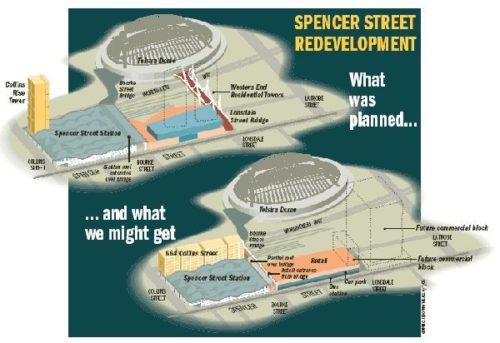
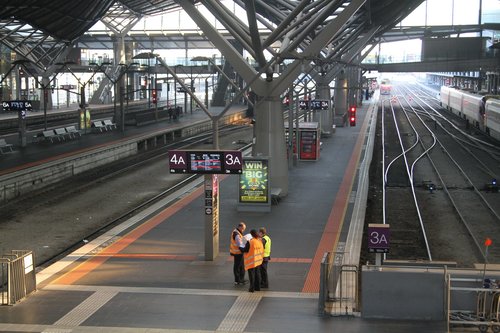
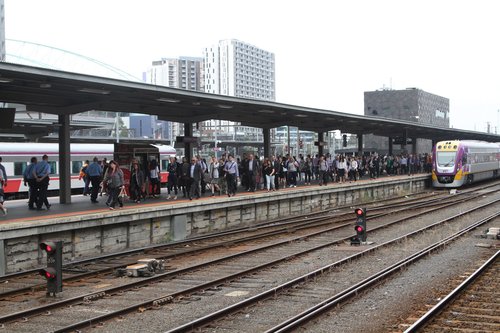
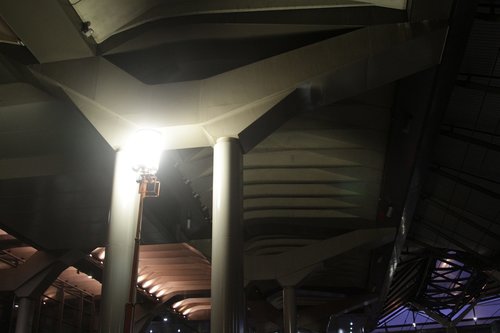
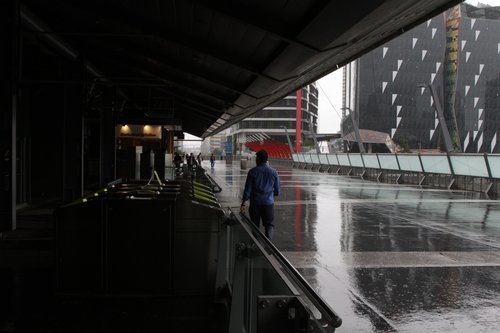
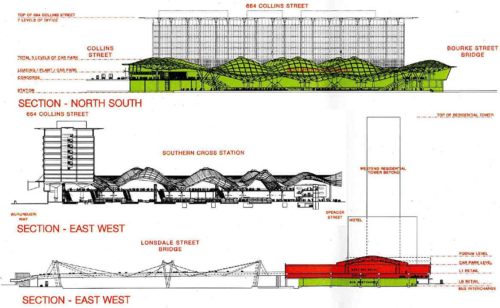


Thanks Marcus! Was there ever enough detail to outline the comparative treatment of the former pedestrian subways under Spencer St? Still thinks that a post-PPP 30 year term should take. Solid look at fixing the things like this. Cheers!
The July 2001 “Spencer Street Station Redevelopment Planning Study” report mentions the inadequacies of the pedestrian subways – I’ve got a post in the works on that subject.
The city of Melbourne committed $750,000 around 2016(?) to investigate reopening the subways; had to make an inquiry request with them to find out what ended up happening. It was deemed untenable (at least for council) after they realised, they would have to pay to relocate all the various services and miscellaneous things that have been shifted into the tunnels.
2016 is correct.
https://www.danielbowen.com/2016/02/25/subway-into-socross/
The Age following up the topic in 2019.
https://www.theage.com.au/national/victoria/reopening-the-spencer-street-underpass-is-still-just-a-pipe-dream-20190507-p51krp.html
Completely missed the age article, Thanks!
Southern cross is literally a gigantic ugly roof. You look down from above, yuck. You look up from below, yuck. And as for development, only two congested entries. Worst design ever. Its worse then North Melbourne.
The redevelopment added extra entrance at the Docklands end of Collins Street on the upper level, so that’s one improvement on the old station.
I don’t mind the view of the rooftop.
Excellent summary. I did not know how much we did not get. I was there a few weeks ago and still there are diesel fumes. Dispersal of the fumes should have one of the priorities and given it was known how disperse steam train smoke, it is gobsmacking. Of course who could forget the roof collapsing under the weight of water.
The storm was back in 2010:
Supposedly it cost $5 million to repair!
https://www.theage.com.au/national/victoria/storm-damage-through-the-roof-20100410-rzya.html
Was it a “five-person design panel” or a “three-man panel”?
I was also confused by that – maybe two members left the panel after it was initially established?
Thank you so much for this detailed post. I work at the station and know of its bastardry and blatant misuse of public money by civic nexus/ifm investors. I heard Leightons laid the original tiles but ended ripping them up 3 times because they couldn’t get it right so they opted for asphalt. Not to mention the lack of two escalators on every platform. Stinking toilets. Poor signage. Horrible waiting areas. But most disgusting of all of the PERPETUAL exposure to diesel fumes. This is carcinogenic and continuously denied as a problem by the powers that be and various stake holders. The woman running the station at the moment thinks that only STEAM is exhausted by idling steam trains!!Seriously lacking in knowledge there. The roof sucks the most.
The lack of escalators is an interesting one – of the V/Line platforms only platform 3/4 has one, and only a single unit.
That’s because it predated the rest of the redevelopment, having been installed in the 2000s as part of the construction of the Bourke Street Bridge. When the time came to retrofit access to all the other V/Line platforms, stairs were considered enough!
Great review of the long sorry saga. The current result is an absolute mess. Dark and dingy and poorly organized. Not mentioned, by also appalling is the noise and lack of sound absorption.
What an absolute mess! Absolutely user unfriendly. No central signage for train arrivals & departures. Most other signposts are cluttered & poorly designed.
An open maze of cafes,escalators and shops with nowhere comfortable to just sit and wait. An ugly architectural mish-mash. Unbelievable they could get it so wrong.
First time visiting in 30 years. Even the old mess of Spenser St Station was better than this windswept horror.
Thanks for the insight! While the one time I ‘visited’ the station was on a one-off visit back in May 2016, passing through on a Werribee inbound train, I could see straight out the windows and doors that Southern Cross was a dark and dingy mess. The inside of the roof is quite dark and there’s no little windows in the roof to allow natural light to flood in. Poorly lit, as you say. I guess the roof design from above is well-made, if it weren’t so shiny causing it to be an eyesore on Google Earth.
The ‘Spencer Connect’ design is even more of a mess, so I’m glad that wasn’t built. The Multiplex Rothschild design, however, I think is the best of the three ‘main’ designs here (the other two being the existing and ‘Spencer Connect’). More conventional design, more striking appearance, a bit more open space and seemingly more natural light. If only…
The station is so dark that on cloudy days the lights need to be left on – and to make things worse some of them failed back in 2015, with diesel powered floodlights fill in the gap!
https://wongm.com/2015/05/diesel-powered-lights-at-southern-cross-station/
Hi Marcus -Surely the original design didn’t have tin roofs over the Northern end do you know? It’s very unsatisfying huddling under there on a wet and rainy day
it’s a little hard to see in this render, but it seems to suggest the wave roof continued north along the far end of the country platforms.
https://wongm.com/wp-content/uploads/2019/04/Southern-Cross-Station-original-Civic-Nexus-plans-2003-CGI-artist-impression.jpg
[…] Originally intended to be the base of an office tower, the space sat empty for a decade. […]
[…] being an architect’s wet dream, Southern Cross Station isn’t exactly a nice place to wait for a train – diesel exhaust […]
[…] Meanwhile at Southern Cross Station was another project – constructing the 699 Bourke Street office tower on top, a design feature proposed a decade earlier. […]
I hate the new ‘Southern Cross’ train station. The wave roof, the big design statement, looks interesting from above but not from street level. Inside is ugly, a huge shed with banks of escalators at each end. It stinks of trapped diesel fumes and it looks like everytkng needs a thorough wash and scrub. The experience for travellers/commuters is blah or meh and even soulless. What a lost opportunity.