If there is a most underrated freeway interchange in Melbourne, it would have to be that between the M80 Western Ring Road and the Calder Freeway at Keilor Park.
Taking a tour
From the air there is a tangle of freeway lanes, ramps and frontage roads.
The interchange having a total of sixteen bridges.
Including:
- two taking the Calder Freeway over the M80 Ring Road,
- five taking the Calder Freeway over freeway ramps,
- two taking freeway ramps over the M80 Ring Road,
- five bridges over railway tracks,
- one taking Fullarton Road over the interchange,
- and finally, a pedestrian footbridge at Collinson Street.
And increasing the complexity of the interchange are two other features – the Fullarton Road ‘frontage road’ skirts the northern edge, and Calder Freeway westbound exit for Keilor Park Drive is via a collector/distributor lane arrangement with the M80 Ring Road ramps.
But the despite the number of bridges, only four out of the possible eight freeway-to-freeway movements are possible:
- M80 Ring Road southbound > Calder Freeway westbound,
- Calder Freeway westbound > M80 Ring Road southbound,
- M80 Ring Road northbound > Calder Freeway eastbound, and
- Calder Freeway eastbound > M80 Ring Road northbound.
The other four movements being catered for by other routes:
- M80 Ring Road southbound > Calder Freeway eastbound via Tullamarine Freeway from the M80 Ring Road interchange,
- Calder Freeway westbound > M80 Ring Road northbound via Tullamarine Freeway from the Calder Freeway interchange,
- M80 Ring Road northbound > Calder Freeway westbound via Keilor Park Drive, and
- Calder Freeway eastbound > M80 Ring Road southbound via Keilor Park Drive.
And local traffic – for the Calder Freeway they have to use the Woorite Place, Fullarton Road or McNamara Avenue exits; for the M80 Ring Road they need to use Keilor Park Drive or Airport Drive.
So how did this mess of roads come to be?
A history of the Calder Freeway, Keilor Park Drive, and the M80 Western Ring Road
We start back in 1971, when Keilor Park was a recently developed suburb, there was no such thing as Keilor Park Drive, and the Calder Highway was just a normal road. The only sign of what was to come – two faint purple lines marking future freeways.
By 1975 the first stage of the Calder Freeway had been completed from Niddrie, terminating at Keilor East – and the first sign of Keilor Park Drive.
By 1976 the Calder Highway had been deviated towards the Keilor Cemetery, ready for a freeway extension.
Keilor Park Drive was completed by 1978, and the planned ring road alignment had been extended south of the Calder Freeway.
By 1979 work on the Calder Freeway extension west to Keilor was underway.
Completed by 1982.
There things stayed still, until 1989 saw the planned alignment for the Western Ring Road tweaked.
The debate over the interchange
Early planning for the Western Ring Road was undecided about the provision of an interchange with the Calder Freeway, due to the impacts on the surrounding area.
The planning scheme reservation across the Calder Freeway is about 30 metres wide and is inadequate to accommodate the WRR. No allowance was made in previous planning for the additional land that would be required for an interchange between the WRR and the Calder Freeway . As a result, development has been allowed to proceed right up to the reservation boundary. South of the Calder Freeway is the East Keilor industrial area, consisting of small industrial premises, while to the north is the residential area of Keilor Park.
Four interchange options were subject to detailed investigation.
- a ‘no-interchange’ option requlrlng turning traffic between the Calder and the WRR to use nearby local access interchanges and local roads . This would include grade separation of the two routes and acquisition of 15 business premises at a cost of $14m. It would cause significant increases in through traffic on local roads;
- build an interchange, with a range of alternatives examined including a diamond interchange (with signals on the WRR), a bridged rotary and a number of freeway to freeway variations. The cost would range from $27m for a diamond to $52 for freeway to freeway. Up to 75 business premises and 30 houses would be required.
The recommended solution was a two-level interchange with turning roadways in two quadrants, with a September 1989 information bulletin stating.
There has been a lot of community discussion about whether or not an interchange should be built to connect the WRR with the Calder Freeway.
If an interchange were not built, there would be big increases in traffic on local arterial roads, such as Milleara Road and Keilor Park Drive. An interchange is therefore favoured despite its estimated cost of up to $50m and the effect on a number of houses and businesses.
Following recent discussions with local residents, further ideas have been examined. These would not separate through traffic from local traffic, and would still impact on a similar number of properties.
It is therefore proposed to reserve enough land for an interchange at the location originally shown (immediately west of the SEC power lines).
This would require a section of Fullarton Road to be moved. Space would be provided for landscaping and noise barriers to protect houses in Keilor Park.
These changes being included in the Western Road Road Environmental Effects Statement advertised in December 1989.
Featuring a long list of land use changes in Keilor Park and East Keilor.
Including:
14)
The Proposed Secondary Road link to Cecelia Drive is to be deleted. It previously provided a local connection between Buckley Street and the Calder Freeway which is now to be via the Dodds Road interchange and the new connection through former Commonwealth land to Milleara Road (see item 16 below). The reservation is to be rezoned to appropriate abutting zoning (Residential C and Proposed Public Open Space reservation).
15)
An area of land to the north of the previous Cecelia Drive route, which is zoned for Reserved Light Industrial, will be impossible to develop for industrial purposes because of access difficulties. It is proposed to be rezoned to Proposed Public Open Space as an extension of the Maribymong Valley Park. The area will be capable of providing for pedestrian/cycle access into the park from the new Dodds Road connection. It is owned by the MMBW.
16)
A large area of land reserved for Commonwealth purposes in Milleara Road has been sold and is being subdivided for housing. The site is to be rezoned to Reserved Living, in accordance with the proposed use. Incorporated within the zone will be a Secondary Road reservation which provides for the connection between Dodds Road interchange and Milleara Road, on the alignment included within the approved plan of subdivision.
17)
As part of the necessary connections between the existing road network and the Ring Road, the Roads Corporation are intending to construct a connection between the Dodds Road interchange and Keilor Park Drive. This route will utilise the existing reservation and Cemetery road to the southern boundary of the cemetery, then deviate westwards to join Keilor Park Drive. A portion of Brimbank Park, reserved for Proposed Public Open Space, is to be amended to Proposed Secondary Road and an excised remnant amended to Proposed Cemetery to allow for future expansion of the adjoining Keilor Cemetery. The deviation shall involve the least acquisition necessary to achieve a satisfactory road alignment.
18)
Land north-east of the proposed Dodds road interchange has recently been subdivided for industrial purposes. The zoning is to be rationalised to provide a Reserved Light Industrial Zone along the railway opposite future housing (Item 16). A proposed reservation for re-instating access to the Slater Parade Industrial Area is also provided (Proposed Public Purposes 20).
19)
The area between the new Dodds Road/Keilor Park Drive link and the Ring Road is currently zoned for a variety of industrial and other uses. It is intended to rationalise the zoning for this area.
The existing Reserved Light Industrial and Reserved General Industrial Zones will be amended to a Restricted Light Industrial zone which will allow greater control over buildings and works.20)
Land severed from Brimbank Park by Cemetery Road deviation and public open space reservation due east of the Keilor Cemetery is proposed to be included in a Proposed Cemetery Reservation. This will provide for a much needed extension of the cemetery. Open space lost in the extension will be replaced in the area south of Dodds Road interchange (see Item 15).
21)
Access is to be restored to the properties west of the Ring Road in the Prendergast Avenue area. The new road (shown as Proposed Public Purposes 20) will provide subdivisional opportunities which can be taken up by the owner by agreement with the Council and the Roads Corporation.
22)
The Roads Corporation proposes to construct a freeway-to-freeway interchange between the Ring Road and the Calder Freeway. The construction may take place in stages, to match traffic growth and may initially include some at grade intersections with traffic signals. These would later be replaced by free flow ramps. The Proposed Main Road reservation included in this amendment provides for the total land requirements for the final interchange. This also provides for a deviation of Fullarton Road around the interchange to maintain access between Keilor Park and Airport West.
23)
The present planning scheme shows the Calder Freeway between Woorite Place and the Maribyrnong River as a mixture of Main Road, Proposed Main Road and Road Widening reservations. The boundaries of these reservations have been changed to match the layout of the freeway.
Time to build
Plans for the Western Ring Road had been made real by 1991, when a whole slew of new proposed roads added to the Melway – including the Western Ring Road, an interchange with the Calder Freeway, and a southward extension of Keilor Park Drive to Milleara Road.
Work started on the 2.6 km long extension of Keilor Park Drive to Milleara Road in 1993, opening to traffic on 11 April 1994 at a cost of $20 million. A further $5 million was spent on the duplication of Keilor Park Drive and Sharps Road, in preparation for the traffic that the next stage of the Western Ring Road would bring – but the Calder Freeway interchange was still ‘proposed’.
But the interchange was approved soon after – detailed design work commenced in 1992 with construction planned to start in 1996, with completed by 1998. However additional funding from the Federal Government saw the project sped up – construction commenced in May 1994 under two contracts, with a 90 week deadline:
- Stage 1: $30 million contract with Fletcher Construction Australia and Sinclair Knight Merz for the construction of four road bridges, three bridges over rail lines and the extension the existing pedestrian footbridge.
- Stage 2: $14.6 million contract with Transfield Constructions and Roche Bros to widen the Calder Freeway from Keilor Park Drive to McNamara Avenue, build six road bridges, and widen two bridges over the railway.
1996 saw the interchange marked as ‘under construction’ in the Melway, and the western ramps at the Calder Freeway / Woorite Place interchange had been closed.
With the freeway network reaching the current state in 1998.
Today the only different is the number of lanes: the Western Ring Road north of the Calder Freeway interchange was widened to four lanes in 2013, the section to the south following in 2018.
And the streets wiped off the map
To make room for the freeway interchange a compulsory acquisition process was started in 1993, and by February 1995 twenty out of 30 houses in Keilor Park had been demolished, with 75 commercial and industrial properties due to follow.
By the time the area was cleared, Prendergast Avenue, Webber Parade, Tunnecliffe Avenue, Hogan Parade had all been wiped off the map, along with a portion of the ‘Milleara Estate’ by landscape architect Walter Burley Griffin, designer of Canberra.
Footnote: ghost ramp on the Calder Freeway
The interchange of the Calder Freeway and Woorite Place was once a full diamond, but the ramps to the west were removed to eliminate weaving movements with traffic from the Western Ring Road.
The remains on the eastbound off ramp are still visible today as a ‘ghost ramp‘.
Footnote: building bridges
The paper Design and Construct Bridge Structures on the Western Ring Road — Calder Freeway Interchange by Mark Percival and Duncan Kinder details the construction of the bridges at the interchange.
Each of a unique design.
Fullarton Road Bridge
Fullarton Road formerly ran parallel to the Calder Freeway between Matthews Avenue to the east and Keilor Park Drive to the west, providing vehicular access to private housing on the northern side of the freeway. Construction of a grade separation structure over the proposed Western Ring Road was required to maintain this access. The bridge carries two lanes of traffic (one in each direction) and has a 2m wide footpath located along the northern side of the bridge.Ramp A Bridge
This bridge was provided to allow vehicles travelling north along the Western Ring Road to exit off the Ring Road and join the Calder Freeway, leading back into Melbourne. The bridge is constructed parallel to the Fullarton Road Bridge and spans over the Western Ring Road, Ramp C and Ramp D.Ramp C Bridge
Ramp C provides access for traffic heading south along the Western Ring Road to exit north towards Bendigo along the Calder Freeway.Ramp D Bridge
This bridge provides access for southbound traffic from the Calder Freeway to enter the westbound carriageway of the Western Ring Road. As well as being curved in plan, it has a high skew. (21° at the west abutment, 30° at the east abutment)Fullarton Road over Rail Bridge, Ramp A Rail Bridge and Ramp B Rail Bridge
Ramp A and Ramp B Rail Bridges were provided to allow access on or off the Western Ring Road, and Fullarton Road over Rail Bridge was required to maintain access to the existing access road. All three bridges over the Albion to Broadmeadows Rail Line provide for two lanes of traffic. The Fullarton Road over Rail Bridge also included a pedestrian footpath. Each bridge comprises three simply supported spans varying in length from 11.4m to 15.2m.Collinson Street Footbridge
The existing Collinson Street Footbridge over the Calder Freeway required extension to provide access over both Ramp C and E. The existing circular ramp at the southern end of the bridge was demolished and the bridge extended at the south end with 4 additional spans.
The curved road bridges were concrete box girders cast in place, with the roadway beneath excavated following completion of the bridge; while the bridges over the railway were conventional super ‘T’ beams lowered into place by cranes.
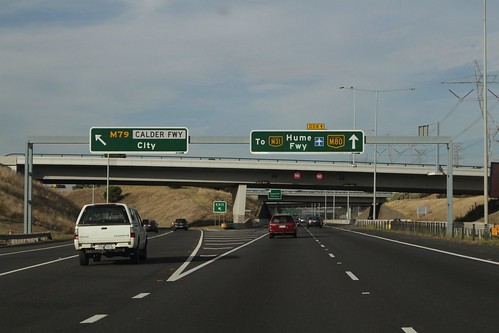
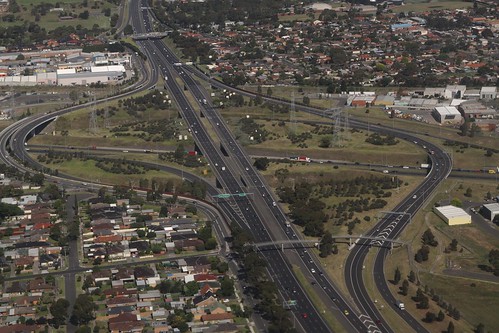
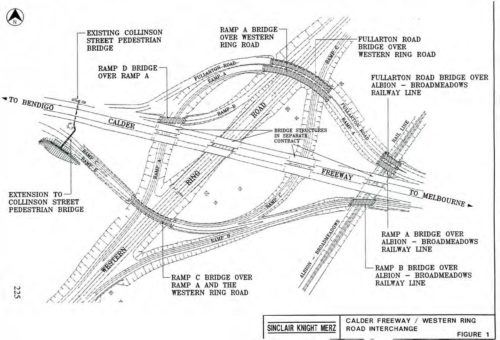
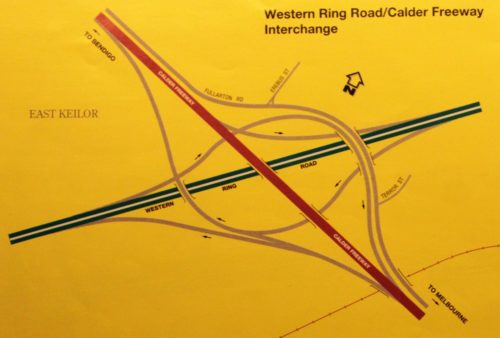
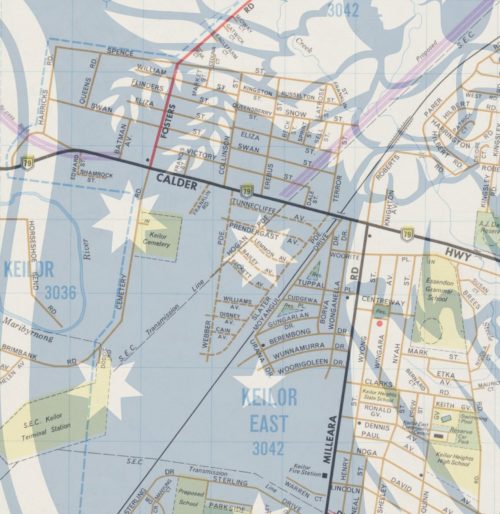
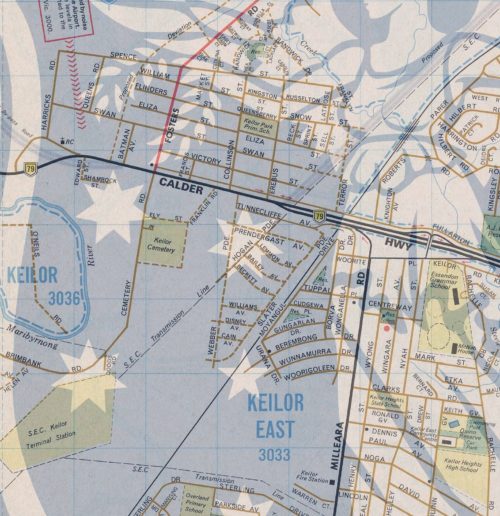
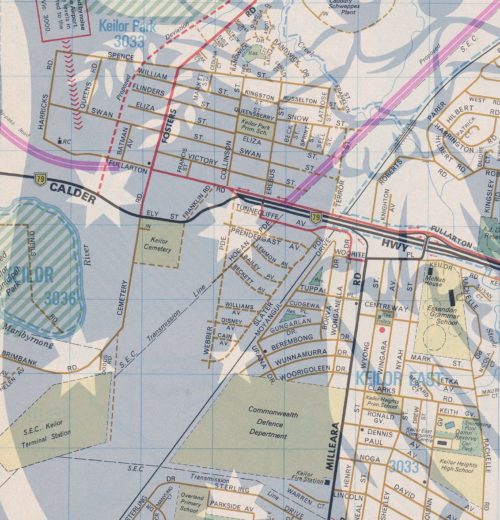
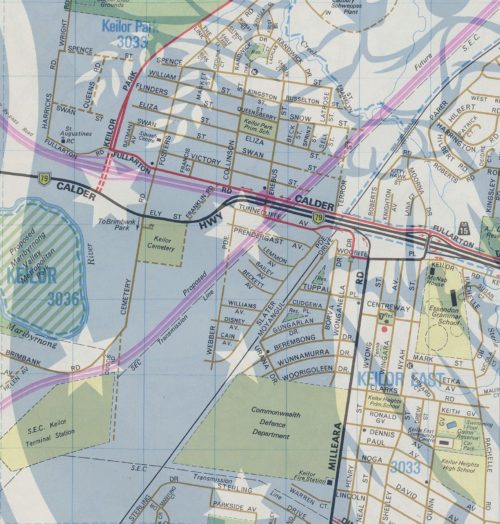
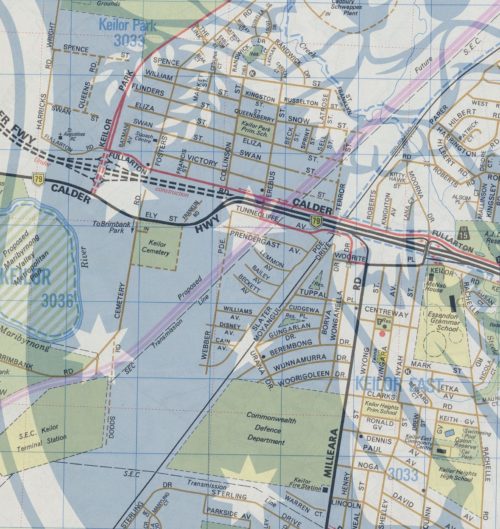
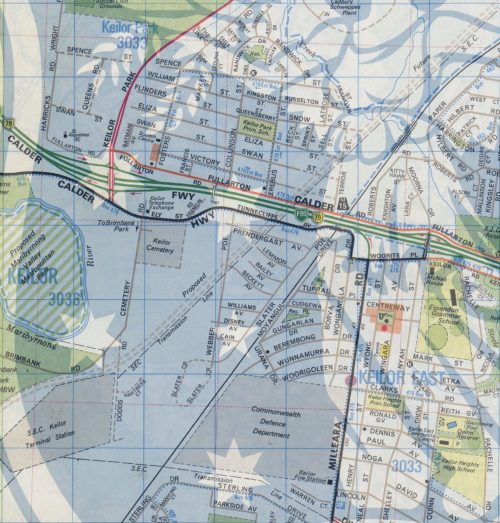
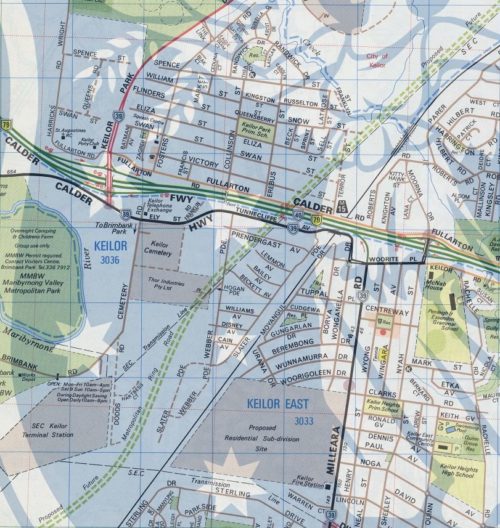
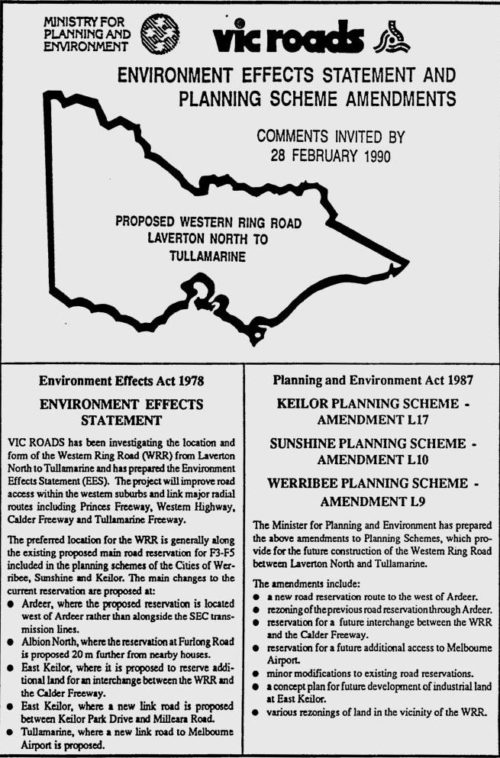
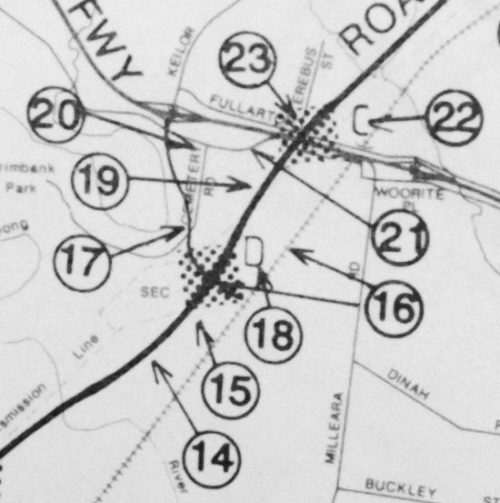
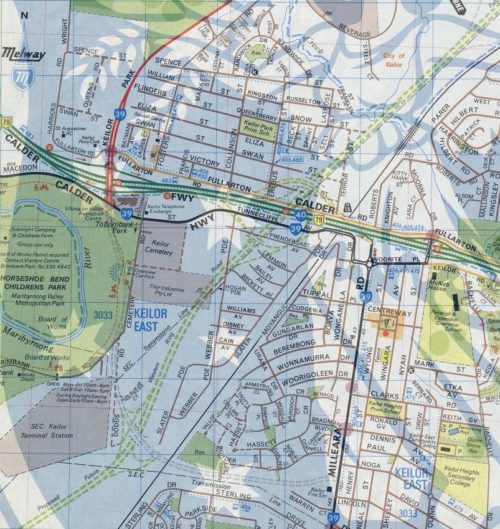
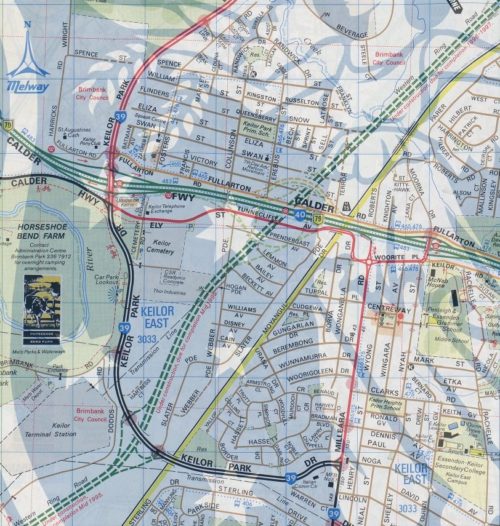
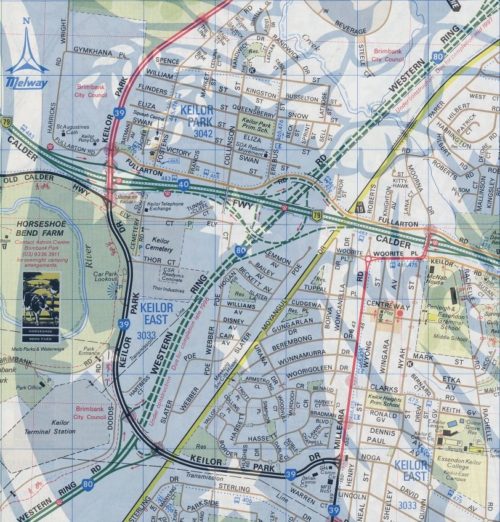

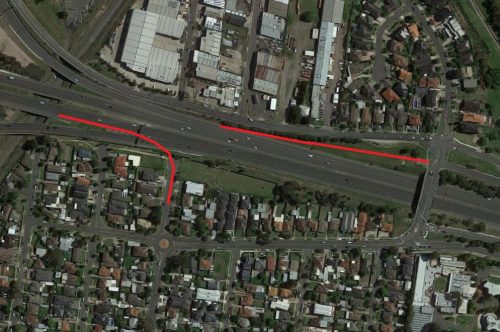
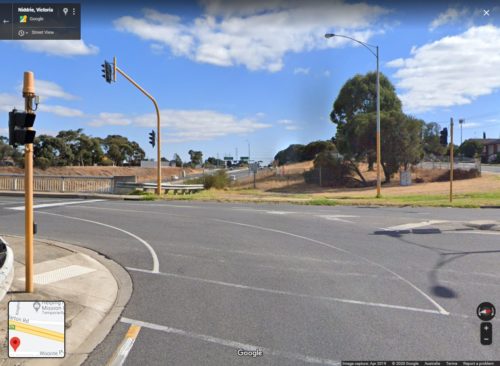
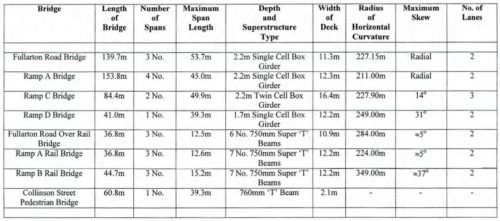

A great piece of writing there.
This is close to my heart as I grew up in Keilor and can remember all of those changes vividly. Those ghost ramps wouldn’t have worked in today’s speed shy world as you really needed to floor it on the Milleara Road entrance ramp to get up to freeway speeds quickly – although with our nanny state and Victorian’s lack of ability to merge, maybe they would have been ok.
The whole extension of Keilor Park Drive and it being the crossover from the Calder to the Western Ring Road has never worked. Traffic banks up, the road surface becomes rutted with the amount of traffic it carries, the intersections on the bridge over the Calder has been a traffic jam in peak hour since day 1, the exit at Keilor Park Drive for outbound traffic has never been done well (although people fail at reading the signs and there used to be some pretty hilarious tyre tracks in the grass and dirt before they put up the dividers just before the bridge :D).
There was also a lot of anger in the community because people felt their homes or businesses had been undervalued and a lot of people questioned why planners had failed to set aside land decades earlier.
It’s a tricky interchange, but I feel like it was definitely one that could have been executed better.
Interesting. I rode my BMX along the section of freeway under construction in 1981 which continued the Calder down the valley towards Keilor.
Very comprehensive! Well done!
Thanks – glad you enjoyed it.
As a kid who grew up in Keilor Park while all this was taking place, it was a nice history retrospective. I do remember there was a Caltex servo on the corner of Fullarton Road and Erebus Street that was demolished as part of the work. As well as a gravel/dirt trail that ran under the transmission lines, alongside the railway line one could follow to get to Airport West Shoppingtown. Pretty sure I also rode my bike late one night on the unopened, but almost complete bridges over Steele Creek.