With the Level Crossing Removal Project in full swing, new road and road bridges are taking shape all across Melbourne. But where does all of the precast concrete come from?
In the beginning
For many decades, precast concrete ‘Super T’ girders have been the goto design for new road and rail bridges.
With concrete poured into a steel mould, and steel reinforcing bar inserted, each beam is made offsite.
Trucked to the bridge site.
And lifted into place by crane.
Enter ‘Skyrail’
In 2016 it was announced that all nine level crossings between Caulfield and Dandenong would be eliminated by the construction of an elevated railway line. However there was one problem – the rail corridor between Caulfield and Oakleigh was too narrow for conventional bridge building techniques.
The solution – a dedicated casting plant was established at Pakenham.
It all starts with a cage of steel reinforcing mesh.
Concrete is then poured, giving a short segment of bridge.
They are then trucked one by one to the assembly site at Murrumbeena station.
Where they are assembled into completed beams.
And lifted the top of the completed bridge.
Where they are collected by a straddle carrier.
To deliver them to their final home at the end of the bridge.
Between May 2017 and April 2018 a total of 174 bridge spans were delivered – each ranging from 280 to 420 tonnes, with the straddle carrier travelling more than 260km back and forth along the rail line.
Some breathless boasting
The use of the straddle carrier and gantry crane solution was seen as innovative.
The new skills, processes and protocols associated with this national first have entailed an extensive amount of behind the scenes activity, including a comprehensive training programme.
Simon explains: “We’ve trained approximately 300 workers to operate the carrier, gantry cranes and support beams, as well as cast and tension the spans that make up the rail deck. It’s not insignificant from an industry perspective as we will retain this knowledge in Australia along with a whole range of highly transferrable skills.”
But the rail viaducts at the Noble Park end of the project used conventional super T beams.
As did the viaduct at Clayton.
With the straddle carrier and gantry crane meeting an inglorious end dumped in a yard at Sandown Park racecourse.
The reason?
And the new hotness – U-Trough beams
By 2019 a new, much simpler design of rail viaduct had taken over – the U-Trough.
With cleaner lines, the design also reduced the total height of the final viaduct, by containing the rail track inside the bridge structure itself.
The first example was the Mernda line extension, and quickly followed by the level crossing removal at Skye Road on the Frankston line.
With the beams manufactured at the NVC Precast yard in Kilmore.
The plant having a 115 lineal metre radiant heat cured bed fitted with external vibrators, two 1800 tonne slow release stressing jacks, and two 80 tonne x 40 metre span portal gantry cranes covering a working area of 8000m2.
As with all precast concrete, the rebar is the first step.
With the resulting beams being stacked in the yard.
Until they leave the site by road.
Cranes are used to lift the beams from the truck, and into place to make a bridge.
Work able to be completed with minimal disruption to rail services.
Even on narrow sections of rail corridor, like that between Bell and Preston stations.
Some early projects used preassembled U-trough beams.
Delivered via convoluted routes.
But other projects have seen them delivered in two halves, to reduce the total weight of the load.
The beams then tied together on site.
With concrete poured in place.
The list of LXRA projects that have used U-trough bridges is long and growing, including:
- Mernda Rail Extension
- Skye Road, Frankston
- Seaford Road and Carrum
- Abbots Road and Greens Road, Dandenong South
- Werribee Street, Werribee
- Toorak Road
- Reservoir
- Hallam
- Lilydale and Mooroolbark
- Coburg and Moreland
- Preston and Bell
- Deer Park
(And probably a few more that I’ve missed!)
Footnote: more on U-troughs
In September 2019 Roads & Infrastructure published a piece on U-troughs.
The Level Crossing Removal Project will see 75 level crossings throughout Melbourne removed by 2025 in order to increase safety, reduce travel times and better connect communities across the city.
So far 29 level crossings have been removed and completed across Melbourne, including one at Skye Road in Frankston.
For the first time in Australia, the Level Crossing Removal Authority, principle contractor, designers, engineers and NVC Precast worked together to deliver the elevated rail using prefabricated concrete U-Trough beams.
The design of the Skye Level Crossing Removal used 24 prefabricated concrete U-Trough beams, that were over 6 metre wide, 30 metres in length and weighing an impressive 280 tonnes to construct the rail bridge using Rapid On-Line Construction techniques. This reduced the rail occupation period and sped up the overall construction of the project for the benefit of the community.
NVC Precast were chosen to manufacture the U-Trough beams based on their experience in precast and the L-Beams used for elevated rail for level crossing removal.
NVC Precast were able to manufacture and store the beams at their precasting facility in Kilmore Victoria, coordinating delivery to arrive just in time to be erected on site.
The U-Trough beams were produced by stitching two precast concrete L-beams together which were between 25 and 31 metres long with masses up to 120 tonnes each, creating a single unit that weighted up to 280 tonnes.
The L-Beams were positioned to be stitched out in the yard.The project involved extensive planning to create the forms and casting beds for the manufacture of the beams, the plant to transport them to site, and to create the infrastructure for the stitching and loading at the precast yard.
NVC Precast Construction Manager oversaw the casting of the L-Beams and the process for the stitching of the U Troughs which took four weeks to complete in April 2018.
NVC Precast manufacture up to four L-beams at a time casting 140 to 160 m3 to produce 12 L-Beams per week. To create a single segment U-Trough Beam, 50% of the L-Beams were rotated 180˚, matched positioned on pedestals for the joining stitch to be cast. The rotation and match positioning was achieved using GPS guided SPMT and 80 tonnes Portal Gantry Cranes for the final touches.
The U-Trough beams were stored at NVC Precast’s Kilmore site before transporting to site and final installation into the elevated rail viaduct.
NVC Precast had to ensure that the load out facility it constructed allowed for 2 No. 12 axle Platform trailers to be accurately positioned under the 280-tonne segments for loading and chaining down.
Mr. Bell says the recent redevelopment of the NVC Precast site has created plenty of storage area for both storage and ancillary works such as painting, attaching handrails, barrier rails and temporary walkways.
The U-Trough beams were positioned by stitching two precast concrete L-beams together.“This allows us to work closely with our clients to provide both precast concrete elements and solutions to some of the common construction problems, such as working at heights,” Mr. Bell says.
“As you are working beside a live rail line, rail upgrade requires closing the rail line every time you want to install the beams, which causes major disruption to rail traffic. With the L beams joined as U troughs off site, you take all the construction activity related to splicing off site and do it when the rail is still open. Then you can close the rail for significantly shorter periods just to install the complete U trough beams.”
Mr. Bell says the U-trough is a very efficient design as the trains operate within the walls of the beams which provides a much lower profile and is more aesthetically pleasing elevated structure.
“The offsite fabrication of the U Trough beams for the Skye project was a great initiative by the main contractor and provided many benefits to the overall onsite construction process, through the benefits of both off site precast techniques allowing rapid installation, great quality control, a reduction in the overall construction footprint, and eliminated a lot of safety issues.”
And structural engineer Daniel Pang published a paper in 2021 on the use of U-trough viaducts on the Toorak Road Level Crossing Removal Project, and how they differed from the standardized design developed by the LXRA’s U-Trough Joint Design Group.
The Toorak Road Level Crossing Removal Project (LXRP) removed and replaced the existing level crossing with two U-Trough elevated rail viaducts. The design drew on what had been developed for previous LXRP designs but introduced refinements and accommodated the project specific features.
The primary objective with the development of the standard U-Trough was to accommodate the online construction requirements of the overall LXRP program of works throughout metropolitan Melbourne for which speed of construction along existing rail corridors is critical.
The alliances teams participating in the LXRP works had decided to adopt a U-Trough solution as opposed to previously developed and tested local market solutions such as Super T beams and box section. This decision was been based upon the fact that the U-Trough solution had gained acceptance from stakeholders and was regarded as satisfying the design, construction, operational and maintenance objectives of rail infrastructure.
The U-Trough solution provides many advantages over other systems such as Super-T and concrete box girder sections. This solution enables minimisation of the height difference from the soffit level to the top of track and hence provides a lower vertical grade separation height and minimises the required earthworks. In the event of derailment, the train will be contained within the structure, which provides a significant safety benefit.
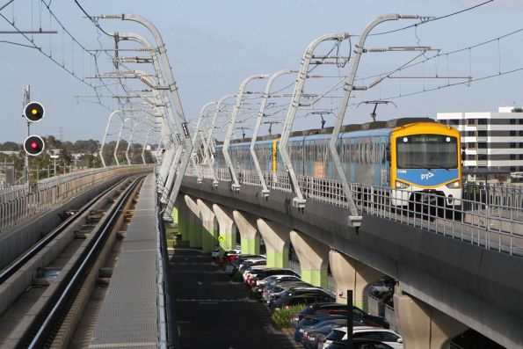
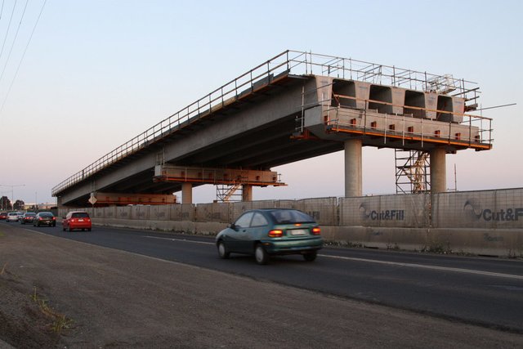
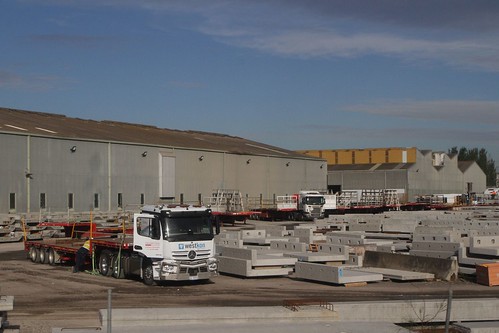
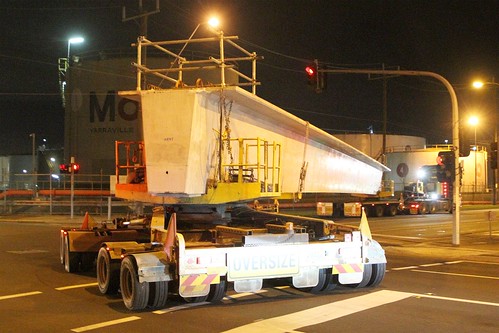
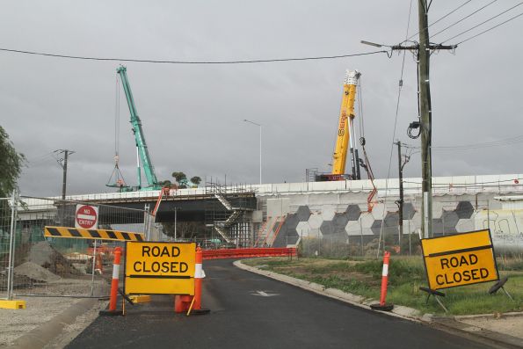
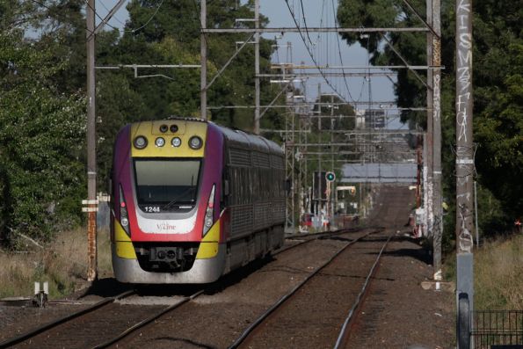
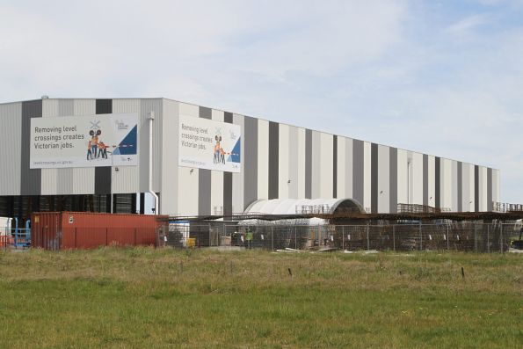
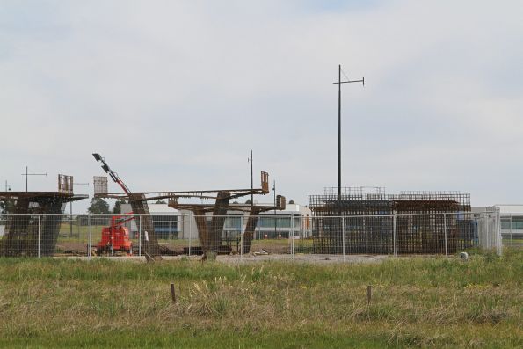
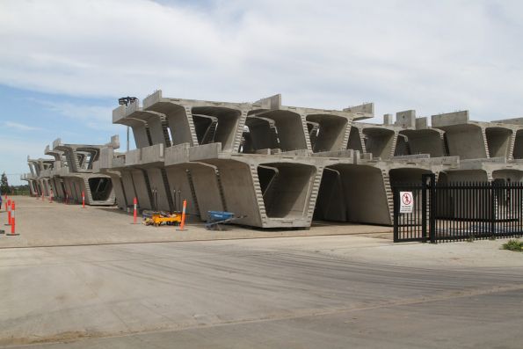
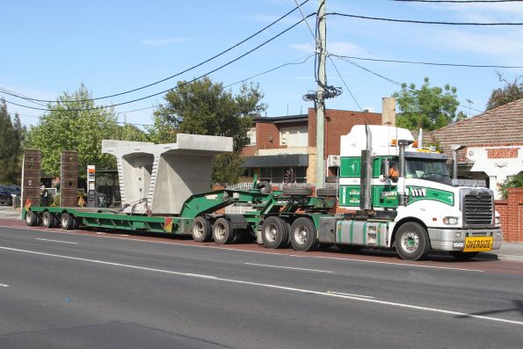
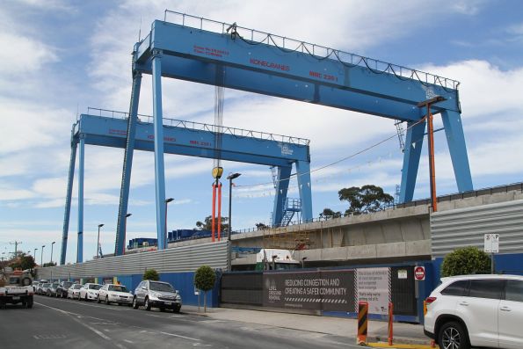
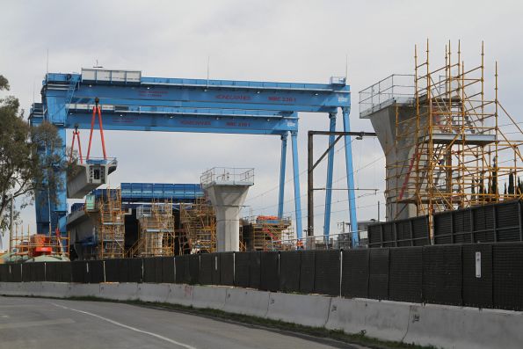
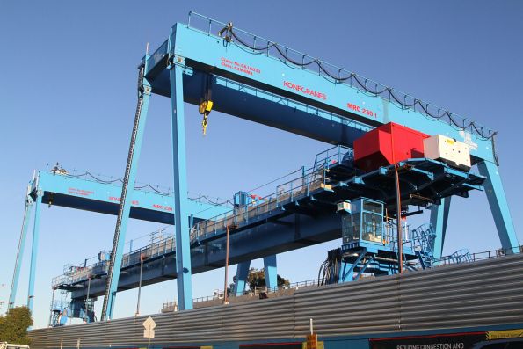
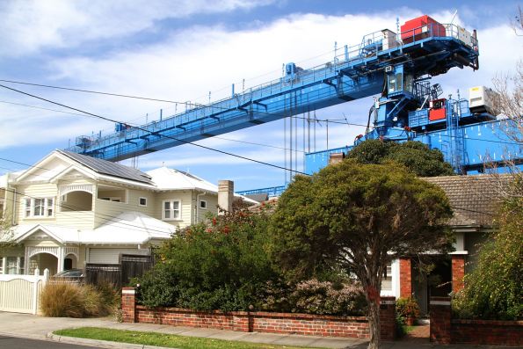
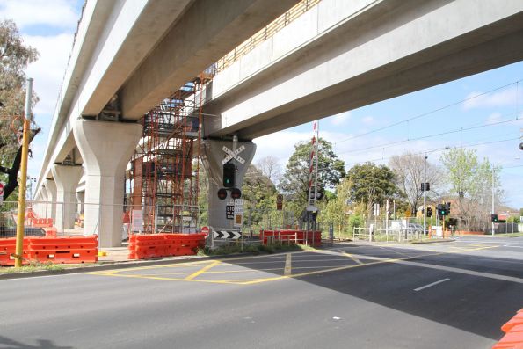
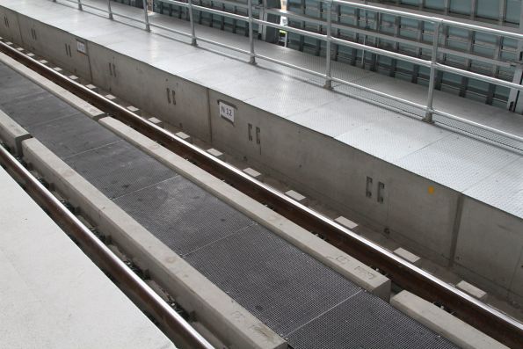
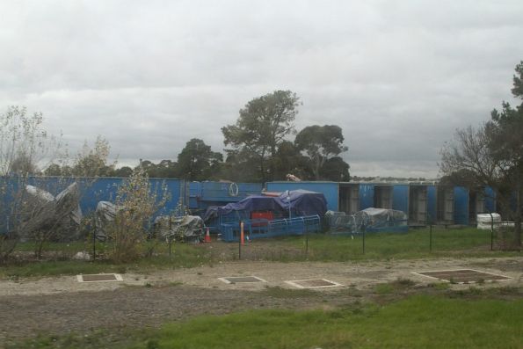
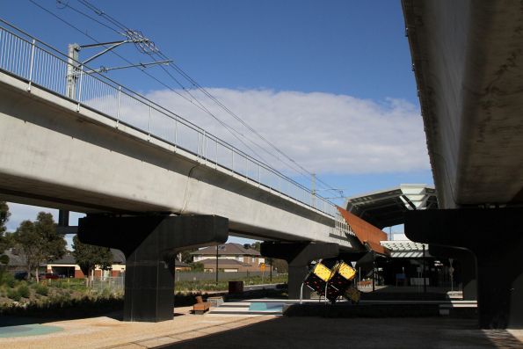
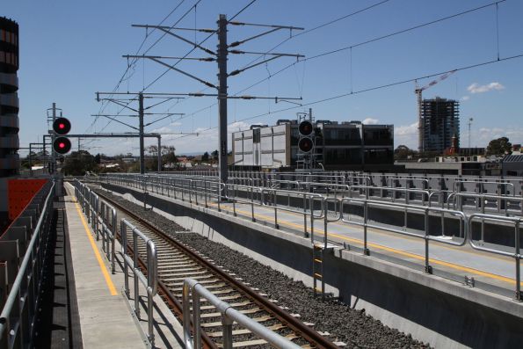
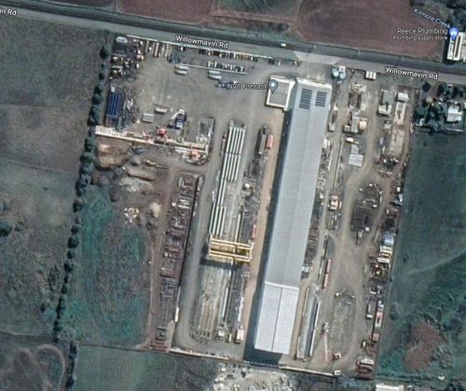












Very interesting. I guess whichever structure has to be transported to sites, they are too large to be transported by train.
Victoria must be somewhat expert at level crossing removals, that will vary from one site to another. It is a pity we can’t build trams and trains suitable for the rest of the Australia.
Bombardier down at Dandenong did built the A-City EMUs for Adelaide.
https://en.wikipedia.org/wiki/Adelaide_Metro_A-City_4000_Class
U-troughs were first designed (and constructed) at Mernda not Skye Road. Skye Road was the first place they were installed as a single U rather than two Ls though.
Thanks for clearing that up – the Australian-first use of U-troughs on the Mernda extension gets mentioned here:
http://ancr.com.au/mernda_rail_extension.pdf
T beams photos above are from Westkon precast , you can see the truck logo , Westkon is the biggest in precast , providing more than 200 jobs , safety is above anything, not like all does cutters , they yards are filthy and unsafe , and they explore all they workers as not paying the right wages to is workers. So if you guys want to do a story in precast get you fact right first , and post photos from the actual company ( I know y you didn’t they are to dirt for you to show ) . If anyone zoom in in the photos the one with T beams hanging you will see Westkon logo on it and the photo with the truck Westkon logo on it . Then stop talk . And if you gonna post something make sure your story will match with your photos . Our you to a chame to show the right company photos . If you want a good story to talk about , get a company pays is workers right , EBA rates and doesn’t take advantage of is workers using ABN holders , and not paying , what any workers will get across border in precast . That y you get government jobs because you take advantage of hard working Australians. Shame to you NVC and government.
My photo of the Westkon truck is at their yard beside the Sunbury line in Albion, it seems they only cast smaller bits and pieces there, with the super-T beams coming from their larger yard beside the railway at Melton.
[…] the precast concrete for the ‘Skyrail’ bridges were initially cast 50 kilometres away at Pakenham, and are now cast 70 kilometres away at […]
[…] The approach at the city end is a now standard U-trough viaduct. […]
[…] The tracks transitioning to the precast concrete u-trough viaduct. […]