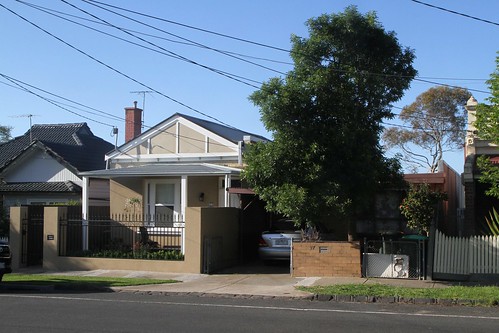Melbourne’s inner suburbs are full of terraced houses dating back to the 1880s land boom, but there is an unexpected suburb where they can also be found – the back streets of Sunshine.
Tracking them through time
The Benjamin Street, south of Sunshine railway station, the row of single-fronted brick cottages appears on this 1934 Melbourne and Metropolitan Board of Works (MMBW) sewage plan.

MMBW plan 3955, Municipality of Braybrook
Six houses in the row.

MMBW plan 3955, Municipality of Braybrook
Move forward to 1945, and there are still a few empty blocks.

1945 Department of Lands and Survey photo map
And today – the streets are now full, but there are only four houses left in the row.
How they came to be
The Brimbank Post-Contact Heritage Study gives the history of the streets south of Sunshine station.
The Railway Station Estate – Wright & Edwards Heritage Area is of regional historical and architectural significance as a subdivision first developed in the speculative boom of the 1880s. This related to the industrialisation of the area and the creation of a new suburb – the township of Braybrook Junction. The few remaining houses of the early 1890s are amongst the oldest in the district and are a remarkable survival from the era of the 1890s Depression, when many newly-built houses were moved.
The subdivision is significant for its unusual (for the City of Brimbank) late nineteenth century plan with a simple grid of streets, divided into narrow allotments and with rear service laneways. The pattern was unrelieved by any provision for recreation, community facilities or other services. The earliest sold allotments were either intended to be for narrow terrace-type houses, or were subdivided. All the original allotments in this rectangular grid subdivision were 40 foot frontages. Several of the original ‘lanes’, between the blocks, can still be seen.
And the row of houses in Benjamin Street.
Five single-fronted brick houses on the south side of Benjamin Street (Numbers 25, 29, 31, 33, 35) are a relic of the 1880s to early 1890s Melbourne boom. Such houses were unusual in the outer suburbs and there are no comparable sets of houses in the local area.
They were built about 1890-1891, as a set of six and are listed in the Braybrook Shire ratebook of 1891-2, where they are recorded as occupying lots 12, 13 and 14 of Section 11, Portion E, Parish of Cut Paw Paw. They appear under the names of various occupiers, but with one owner, W.C. Taylor. It is possible that he built the houses as a speculative venture. By building six houses (with 20 foot frontage) on three lots, the builder was no doubt attempting to maximise his profits.
These houses were part of the Braybrook Railway Station Estate subdivision, which was being promoted in 1890-1891. The vendors of the estate were Johnson, Johnson and Mills, merchants, who had purchased 133 acres of land from Joseph Solomon in the late 1880s. Solomon had leased the land to local farmers.
The facades have since had details altered, some with windows replaced, others having the cast iron ornament removed or altered, probably representing attempts to undo renovations of the mid twentieth century. One of the houses (the second from the east end of the group) has subsequently been demolished.
And the orphan
No wonder I didn’t notice 25 Benjamin Street – it might be heritage listed but blink and you’d miss it.
Sources
Brimbank Post-Contact Heritage Study: Volume 3: Place Reports – Heritage Areas and Individual Places.
Footnote
To be pedantic, terraced houses share a common wall – the houses in Sunshine are only row houses, since they have a narrow walkway between each property.




I could point out that none of the houses in Sunshine in the photographs, described as “terraced”, are in fact terraced!
A mate of mine made the same comment when I first shared these houses with him, hence the footnote at the end. 😛
[…] But boom turned to bust, and the estate lay empty except for a handful of houses. […]
Thanks for this post — I’m trying to track down the original date of construction of our weatherboard home on Chapman Street, and paid $250 to Brimbank Council for a complete set of…our renovation plans! All I was given (when I called the staffer who’d emailed me the pdf file) was a suggestion to head to landata, which I did and that has pulled up some interesting details on the property’s title transfer through time among other things, but zilch about construction on the property itself. The sad thing about that Brimbank Council staffer was that they could have pointed me to the council’s own 5-volume post-contact report, which has heaps of interesting facts and figures (which I discovered thanks to your post). Your links to maps and aerial photos have helped me pinpoint a period in which to delve deeper. Now to figure out how to read Braybrook Shire Rates Books. Excuse the rant and thanks again!
I’m glad to hear my post helped you out!