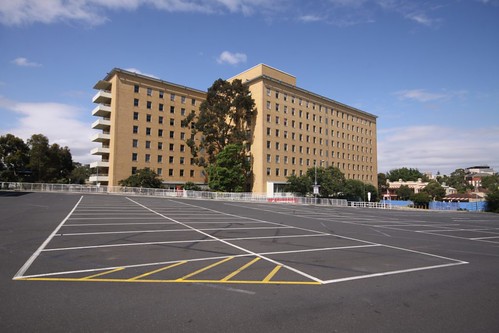I mentioned the former Royal Children’s Hospital building in a blog post last year titled ‘Abandoned hospitals of Melbourne‘ – so what has come of the site?
Demolition of former hospital buildings commenced in July 2012, with the site consisting of four main buildings, as annotated below:
- the main ‘H’ block (aqua)
- the former nurses home, later known as the South East building (yellow)
- main entrance building (red)
- research building (lime green)
Of the above, only two of the newer buildings have been retained – the research building that has since been linked up to the new hospital complex next door, and the former entrance building on Flemington Road that will be incorporated into a new hotel development on the site.
Hiding the works was a blue painted plywood wall that encircled the side.
Behind the scenes the first victim was the former nurses home, a stand-alone building on the south east corner of the site, which by the time of closure had been converted into consulting rooms for medical specialists.
Demolition crews started on the two side wings of the building.
Then worked inwards towards the central lift core.
Which was the last to come down.
Next to be demolished was the ‘H’ block that formed the core of the hospital. The first stage was covering the entire northern facade with scaffolding.
Demolition then started on the top levels of the northern wings.
A large mobile crane was needed to move demolition equipment to the upper floors of the building.
Work on this area was delicate due to the new Royal Children’s Hospital being right next door, so water misting was needed to keep the dust down.
Despite this, the resulting rubble was just pushed out the side of the building.
As work moved to the southern wings, the ‘H’ block was separated from the neighbouring research block that is being retained.
By the time January 2013 was over, so was demolition of the former Royal Children’s Hospital, leaving just the entrance and research buildings.
The initial plan for the construction of the new Royal Children’s Hospital was that former hospital site would be restored as public space as part of Royal Park, but since then it has changed.
Stage 2 of the new Royal Children’s Hospital is still to come – involving the construction of an underground car park for 800 vehicles, a seven-storey hotel with 90 rooms, two gyms, small supermarket, childcare facilities, a hairdresser/beauty salon, post office, florist, dry cleaner, doctors consulting suites upstairs and three general retail outlets.
Further reading
- Royal Park Protection Group – community group that isn’t happy with the way the government is giving away public land to developers.
- Return to Royal Park – City of Melbourne and Department of Health website about the restoration of the former Royal Children’s Hospital site.
- Hospital PPPs show no signs of good health – opinion piece in The Age by Kenneth Davidson regarding the dodgy contracts the state government signed with a private company regarding the new hospital.
- And my full set of photos showing the demolition of the former Royal Children’s Hospital.















800 car spaces for that location seems excessive, unless the expectation is that Parkville station doesn’t get built…
The 800 car park figure is even more excessive when you take into consideration that the replacement hospital already has a car park underneath it!
It also appears that the car park under the stage 2 development will encroach into the park, with a 1.5 metre deep layer of soil over the top:
http://www.melbourne.vic.gov.au/AboutCouncil/Meetings/Lists/CouncilMeetingAgendaItems/Attachments/8937/5.5.pdf
The full stage 2 plans can also be found in the above linked document.
Supposedly the reasoning behind the car park change is that expanding it beneath Royal Park will allow the private developer to omit one level while achieving the same amount of car parking, saving them money:
http://www.royalparkprotect.org.au/Events/Submission%20on%20Item%205.5.pdf
800 car spaces excessive ? Not as bad as a permanent parking nightmare for workers there and everybody else for 1 km around. When public transport is safe and convenient for shift workers, you may have a point. How late do bus services run in Melbourne ?
@enno – I don’t disagree hospital workers are more likely than most to need all-hours transport. But the 3 different tram lines run about 18 hours a day past the hospital precinct, and in about 10 years, probably a ‘metro-style’ station will be present too.
There is also a lot of residential accomodation in the region – such that a good proportion of workers probably live relatively locally. Cycling is also a reasonable option around Parkville – it’s pretty flat in most directions for at least 5 km.
It’s also not necessarily unreasonable if they charged ‘perfomance parking’ rates – but I’ll be disappointed if the pricing gets capped or otherwise artificially constrained, including for staff.
Do you have the full stage 1 plans?
Stage 1 was the RCH proper – there are a few diagrams scattered through this presentation which details the construction of the hospital:
http://www.ihea.org.au/files/vic/hospital_eng_rch_pt1.pdf
http://www.ihea.org.au/files/vic/hospital_eng_rch_pt2.pdf
Great photos. I’m glad I got the chance to traipse through the main ‘H’ wing and check out the view from the roof before it was demolished.
[…] written about the Royal Children’s Hospital redevelopment before – in particular the demolition of the old hospital – but this time I’m revisiting the subject after I stumbled upon an interesting article […]
[…] Demolished following completion of the new hospital next door. […]
[…] Over at Royal Park the old Royal Children’s Hospital was being demolished. […]